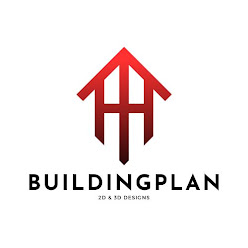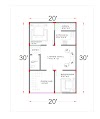10 X 40 NORTH FACING HOUSEPLAN | 10 BY 40 FEET HOUSE DESIGN WITH COLUMN MARKING
DOWNLOAD THE PDF FILE - CLICK HERE
STRUCTURAL-COLUMN DETAILS:
The "red marks" represents the column placement as required for the proper load distribution for the given plan or given building the size of the column is 9 inches by 6 inches.6 inches size is provided so that the column get concealed with the wall Size which is 6 inches thickness. Column ties is provided at a spacing of 7 inches center to center.
The column is provided with 6 Number of 12mm Rod. Even 4 Numbers of 12mm rod and 2 number of 10mm rod can be used in this structure.8 mm bar can used for the ties with 135 degree angle bend avoid providing the 90 degree bend. most of the builder or even the civil engineer or an architect failed to notice this angle during the bar bending schedule of work. when the bend is provided at the 90 degree the bends tend to open when the heavy load acts on the building where the 135 degree bend.
The excavation can be done for the size 3 feet length 3 feet width and 5 feet depth, the matt size can be 2.75 feet by 2.75 feet before concreating the pit P.C.C [ plain cement concrete] needs to be fill for depth or thickness of 6 inches or minimum of 3 inches after that the mat needs to be placed above of the P.C.C work then column needs to be connected with the matt using the binding wire and 6 mm rod then concrete needs to be poured on it to the minimum height of 1 feet or designed height.
The excavated column area should not be backfill immediately it should allow certain time to set or hardened and the curing must be done properly by pouring water or by any other curing methods.
PLAN DETAILS:
The size of the Building or given plot diagram is 400 square feet in which 10 is the width of the building and 40 is the length of the building, the facing of the house is north direction. The house is constructed by using 6-inch size block for all wall even though 4-inch block can also be used to construct the Partition wall.
Starting from the parking, the size the of the parking is 9 feet by 10 feet. even though the area of the living hall is small open space is still provided because we building plan always focus on making a house better even the small house should look beautiful open space not only brings you the air and light but it also brings or adds the beauty to the house since living hall is the most highlighted section or place for any house we focus to add the beauty in the most highlighted part.
L-shaped kitchen [galley kitchen] is designed to have in between of the living hall and the bedroom area section. The area of this kitchen is enough to have the sufficient kitchen items.
There is ONE bedrooms in this house which is at very back of the building and attach toilet is provided for bedroom with proper ventilation open surface [O.T.S] at the bedroom itself which can be very useful for the sit-out purpose also. The size or the dimension of the bedroom is 9 feet by 8 feet. Staircase is provided in the bike parking area in future the house can be used for rented purpose. Coming to the Staircase Details .The riser of the staircase is 7 inches[vertical direction] ,and the thread of the staircase is 9 inches [horizontal direction]. Width of the staircase is 3 feet. Landing is also provided with the size of 3 feet with the Cross Steps.
O.T.S [OPEN TO SURFACE] is provided in the living area and as well as in the bedroom which can also be used for small sit out area for the bedroom.






