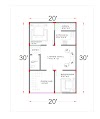600 sqft house plans|600 sqft 2 bedroom house plans|10x60 houseplans|20x30 house plans|30x20 house plans
Designing a 600 square foot (sqft) house plan requires thoughtful consideration of space utilization to ensure that every square foot serves a purpose and used correctly without wasting a single inch. any land or area below 800 sqft is considered as a basic small house area. a house plan with minimum requirement of living area, kitchen, bedroom, bathroom, and wash area is required to design accordingly.
Here you will find plan of 600 square feet for 3 different width and length
- 20x30 houseplan
- 30x20 houseplan
- 10x60 houseplan
1-20x30 house plan
Here the length is 30 feet and width is 20 feet.This plan is designed to have 2 bedroom,living hall,parking,kitchen and open area.Only one common toilet is provided in the living hall area which will be easy to access for all the house members.
Download the plan in the pdf format-click here to download
2-30x20 house plan
Download the plan in the pdf format-click here to download
3-10x60 house plan
The above plan is very challenging since the width of the plan is very less which is 10 feet here.When wall is excluded you will get only 9 feet as the inner width.The length of the plan is 60 feet.
This plan is designed to have one bedroom at the ground floor and 2 bedroom at the first floor and at the ground floor it has parking,kitchen,dinning space,living hall and one common toilet.and dinning space will be open at the Hight which will provide ventilation for the living hall and kitchen.at the first floor it will have 2 bedroom,living hall space and a common toilet.
Download the plan in the pdf format-click here to download







