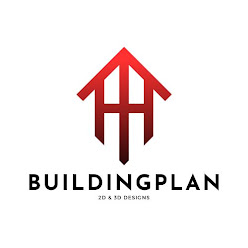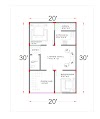20 by 40 house plan with car parking|20*40 house plan 3d|20x40 house plan
If you are looking for modern and best houseplan for your 800 sqft house with 20 feet width and 40 feet length then your search ends here because we provide best and simple house plan. Here in this article we had provide 2 options for your plot [800 sqft] .
- 20x40 Duplex House Plan
- 20x40 Residential type single floor plan
1-20x40 Duplex House Plan
SPECIFICATION:
| SL NO | ITEM | DETAILS |
|---|---|---|
| 1 | UNIT | IN FEET AND INCHES |
| 2 | PLOT SIZE | 20 FEET BY 40 FEET |
| 3 | PLOT AREA | 1600 SQUARE FEET |
| 4 | CARPET AREA | 1200 SQUARE FEET |
| 5 | NO OF ROOMS | FOUR BEDROOM |
| 6 | NO OF FLOORS | 2 STOREY |
| 7 | NO OF TOILET | ATTACH TOILET [4] |
| 8 | PARKING TYPE | CAR PARKING |
| 9 | BUDGET | 30 LAKHS |
| 10 | TYPE OF BUILDING | DUPLEX HOUSE PLAN |
Download The plan details for the house plan in format click here to download the files:
Download the plan here-Click here to download
Download the plan with column layout-Click Here to download
2-20x40 Residential type single floor plan
| SL NO | ITEM | DETAILS |
|---|---|---|
| 1 | UNIT | IN FEET AND INCHES |
| 2 | PLOT SIZE | 20 FEET BY 40 FEET |
| 3 | PLOT AREA | 800 SQUARE FEET |
| 4 | CARPET AREA | 650 SQUARE FEET |
| 5 | NO OF ROOMS | 2 BEDROOM |
| 6 | NO OF FLOORS | SINGLE STOREY |
| 7 | NO OF TOILET | 2 TOILET 1 TOILET ATTACH 1 TOILET COMMON |
| 8 | PARKING TYPE | CAR PARKING |
| 9 | BUDGET | 15 LAKHS |
| 10 | TYPE OF BUILDING | RESIDENTIAL |
Download The plan details for the house plan in format click here to download the files:
Download the plan here-Click here to download
Download the plan with column layout-Click Here to download
Both the house plan are planned to have proper ventilation facility for all the blocks in the plan. For Living hall, bedrooms, attach toilet or common toilet and kitchen the opening for windows and ventilator is provided and highlighted using dark green color. Door opening for all bedroom, toilet and even for main door is provided.
In both plan sit-out is provided to add luxurious look to the house plan even the sit-out is very important for many purposes like landscaping, yoga, fresh air relaxation, exercise even can be used for dinning purpose depend upon the requirement of individuals.






