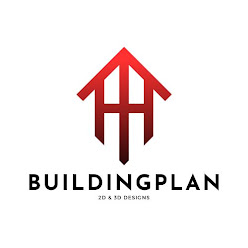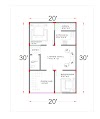Building plan provides you the most simple and best plan we always try to give our best to the visitor most of the people find it difficult to read a simple floor plan but here we provide all the measurement. without finding any difficulties anyone can read the layout [floor plan].
The Following Plans are going to discuss in more details below, Download Your Required Plan In PDF Format From Below Table.
1- 9x50 Plan|9 by 50 house design
Brief Specification About 9 by 50 feet house plan:
- Layout size - 9 feet by 50 feet
- Plot Area - 450 square feet
- No of floor - Single Floor
- Parking type - Bike Parking
- Staircase position - In bike parking [outside]
- Wall size - 6 inch [6"] solid or hollow blocks
In this plan there is one bedroom which is placed or positioned at the back of the house so that we can get maximum width for the bedroom if we had placed in between of the house then we need to include the passage also which ultimately reduces our bedroom size to 5 feet. Open space is provided just before the bedroom in order to get proper ventilation and light to the bedroom and for the passage and bathroom.
In parking easily 3-4 bikes can be parked even stairs is at parking it means the house can be laid for the rent purposes the upper portion house owner's vehicle can also be parked in the bike parking.
2- 9x40 Plan|9 by 40 house design
Brief Specification About 9 by 40 feet house plan:
- Layout size - 9 feet by 40 feet
- Plot Area - 360 square feet
- No of floor - Single Floor
- Parking type - Bike Parking
- Staircase position - In bike parking [outside]
- Wall size - 6 inch [6"] solid or hollow blocks
The facing of the house is east facing. The house has 1 bedroom which is size of 8 feet by 9 feet and even bike parking has same size of 8 feet by 9 feet.
There is one common toilet for this house size [4 feet by 5 feet] with the open space next to it with the size of 4 feet by 2 feet. Kitchen is provided just next to living hall size is 8 feet by 6 feet with the passage of 3 feet which shows a big kitchen by including the passage size. The size of the living hall is 8 feet by feet.
3-30 x 60 feet Houseplan|30 by 60 feet 3bhk with Car parking|3BHK house plan
BRIEF SPECIFICATION ABOUT 30 BY 60 FEET HOUSE PLAN:
- LAYOUT SIZE [IN FEET] - 30 BY 60 FEET
- AREA SIZE - 1800 SQUARE FEET
- NO OF TOILET - 3 ALL ATTACH TOILET
- STAIRCASE POSITION - OUTSIDE AT PARKING
The size of the house in-terms of square feet is 1800 square feet. In which 3 bedroom is planned with the attach toilet. The house is designed to have car parking and the staircase is placed in the parking itself which allows the house owner to rent their house.
The facing of the house is North facing .The size of the parking is 14'6" feet by 16'6" feet. In which Large Car Can easily parked like Innova Or Ertiga Easily. The size of the bedroom 1 is 9'6" x 16'6", Size of the bedroom 2 is 9'6" x 15'6" and the size of the third bedroom is 10' by 15'6".14 feet 6 inches by 26 feet 6 inches is the dimension of the living hall
Kitchen is provided with the dinning hall area. The size of the kitchen and of the dinning hall area is 14 feet by 20 feet 9 inches. Washing area is also placed just next to the kitchen. Which provides ventilation to the kitchen and it can also be used to wash the kitchen plates and other items.
4- 20x50 Houseplan|20 by 50 feet 2bhk house plan|20*50 house design
Brief Specification About 20 by 50 house plan:
- LAYOUT SIZE - 20 by 50 FEET
- PARKING TYPE - CAR PARKING
- STAIRCASE POSITION - OUTSIDE [ IN PARKING]
The size of the house in-terms of square feet is 1000 square feet. In which 2 bedroom is planned with the attach toilet. The house is designed to have car parking and the staircase is placed in the parking itself which allows the house owner to rent their house. The facing of the house is east facing In which the kitchen is placed in the back of the house with the separate dinning space and o.t.s [open to the surface or open to the sky] is provided where necessary for the proper ventilation. Here it is provided near to the kitchen which can also be used as the washing area for the kitchen items.
The size of the parking is 10 feet by 16 feet. In which Large Car Can easily parked. The size of the bedroom 1 is 8'6" x 11'6" and size of the bedroom 2 is 9'6" x 13'6".16 feet by 12 feet is the dimension of the living hall in which the ots is also provided . Ots area measurement is not included in the area of living hall.
Kitchen is provided with the separate dinning hall area. The size of the kitchen is 9 feet by 10 feet and 9 feet by 9'6" is the size of the dinning hall area.
5-22X40 FLOOR PLAN|22 BY 40 FEET HOUSE PLAN|22*40 HOUSE MAP
BRIEF SPECIFICATION ABOUT 22X40 HOUSE PLAN:
- PARKING TYPE - CAR PARKING
DETAIL ABOUT 22X40 HOUSE PLAN:
There are 2 bed rooms in this house with the car parking. The stairs is placed at the parking so that the house can also be used for the rent purpose. Proper ventilation is the most important thing for any kind of house. Here two ots is provided for the proper ventilation.
The size of the car parking is 10'x13'9" excluding staircase area. Where Dimension of the living hall is 10'x14'6" with the dinning area at thee right. Size of the bedroom 1 is 10'6" x 11' and 10' x 9'6" is the size of another bedroom both bedroom is provided with the attach toilet with the size of 4'x6'.Kitchen size is 6'x9'6" with the open at the hall.
6-3BHK HOUSE PLAN|20 BY 60 HOUSEPLAN|20*60 HOUSEDESIGN
COLUMN LAYOUT:
There are two types of Structure construction 1st frame structure and 2nd is load bearing structure. For the load bearing type of construction there is no need of column but for frame structure the column are used to transfer the load of the structure to the soil through the vertical members. All the plans designed by the building plan are framed structure. There are many benefits of the frame structure one of its benefits are it can be alter at any point. Where in the load bearing structure type you must construct 1st floor or further upper floors same as the ground floor.
The Size of the column is 12 inches by 6 inches. There are total 15 numbers of column as shown in the above picture. The interval or distance of columns differ from each other. They are placed as per the requirement of the building.The Column is provided with 4 Numbers of 16mm diameter bar and 2 Number of 12mm diameter bar.8mm diameter bar is used for Column Ties. Ties are provided at 7mm center to center spacing.
Plan Details:
1200 Square feet is the total build-up area of this house. The plan is designed for the client or builder whose requirement is for 3 bedroom and a car parking. All the 3 bedrooms are provided with attach toilet. O.T.S [OPEN TO SURFACE] is provided in the living hall and at the back of the 2 bedroom and attach toilet for the proper ventilation. Dinning Area is also provided near the kitchen. The Facing of the building is South face.
Sump and Septic can be constructed in the parking itself. Or the sump can also be construct near the kitchen or dinning area. Sump can be built to have 7000 litre of water Which is enough for the residential purpose and where septic tank can be built to have 3000 litre.
7-15X40 FLOOR PLAN|15 BY 40 FEET HOUSE PLAN|15*40 HOUSE MAP
BRIEF SPECIFICATION:
- AREA SIZE-600 SQUARE FEET
- TYPE OF CONTRUCTION-RESIDENTIAL
- PARKING TYPE-BIKE PARKING
- IDEAL FACING-SOUTH FACING
COLUMN DETAILS:
What is column?
Column are the structural member which transfer the load of the structure to the soil.
The "red marks" represents
the column placement as required for the proper load distribution for the given
plan or given building the size of the column is 1 feet by 6 inches.6 inches size is provided so that the column get concealed with the wall. Column ties is provided at a spacing of 7 inches center to center.
The column is provided with 6 Number of 12mm Rod. Even 4 Numbers of 12mm rod and 2 number of 10mm rod can be used in this structure.
The size of the plot in this given plan is 600 square feet in which 15 is the width of the plot and 40 is the length of the plot, the facing of the house is south direction. The house is constructed by using 6-inch size block for every wall even though 4-inch block can also be used to construct the inner wall.
There are 2 bedrooms in this house and attach toilet is provided for both bedrooms with proper ventilation. Staircase is provided in the bike parking area in future the house can be used for rented purposes also. The riser of the staircase is 7 inches, and the thread of the staircase is 9 inches. Width of the staircase is 3 feet. Landing is also provided with the size of 3 feet.
O.T.S [OPEN TO SURFACE] is provided in the living hall and as well as near the kitchen which can be used as washing area.







.jpeg)




