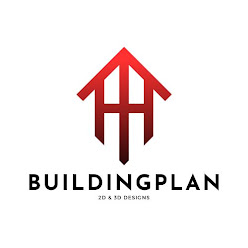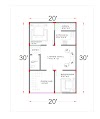Every person's dream is to build a dream house once in the lifetime. House is a place which provides comfort to the individuals. "Building Plan" provides you the best 2d plan and 3d plan. Here in this article we are going to discuss about 16 feet x 50 feet which is totally 800 square feet area house design. Unit of the plan is in feet and inches if you want to convert it to meter just multiply it by 0.3048 [1feet=0.3048].We had provided 2 option for the same dimension of the plot.
Download both plan which is available in the pdf format click the link below the plan images below.
1st option:16x50 2BHK WITH CAR PARKING
BRIEF SPECIFICATION ABOUT THE HOUSE PLAN:
- LAYOUT SIZE-16 X 50 FEET
- AREA SIZE-800 SQUARE FEET
- TYPE OF CONTRUCTION-RESIDENTIAL
- PARKING TYPE-CAR PARKING
- NO OF FLOORS-1
- NO OF BEDROOM-2
- NO OF TOILET-2
- NO OF ATTACH-2
- IDEAL FACING-SOUTH FACING
- WALL SIZE-6 INCH
STAIRCASE DETAILS:
- POSITION-AT PARKING
- WIDTH -3 FEET
- THREAD -9 INCHES
- RISER -7 INCHES
The size of the plot in this given plan is 800 square feet in which 16 is the width of the plot and 50 is the length of the plot, the facing of the house is south direction. The house is constructed by using 6-inch size block for every wall even though 4-inch block can also be used to construct the inner wall.
There are 2 bedrooms in this house and attach toilet is provided for both bedrooms with proper ventilation. Staircase is provided in the car parking area in future the house can be used for rented purposes also. The riser of the staircase is 7 inches, and the thread of the staircase is 9 inches. Width of the staircase is 3 feet. Landing is also provided with the size of 3 feet.
O.T.S [OPEN TO SURFACE] is provided in the living hall and as well as near the kitchen to provided proper ventilation and light to the house. Easily 6 to 7 members can live in the house.
2nd option-16 x 50 floor plan
BRIEF SPECIFICATION ABOUT THE HOUSE PLAN:
- LAYOUT DIMENSIONS :16 FEET BY 50 FEET
- LAYOUT AREA [SIZE] : 800 SQUARE FEET
- PARKING TYPE : CAR PARKING
- NUMBER OF ROOMS : 2 BEDROOMS
- NUMBER OF TOILET : 2 TOILET
- HOUSE FACING : NORTH FACING



%20(1).jpeg)


