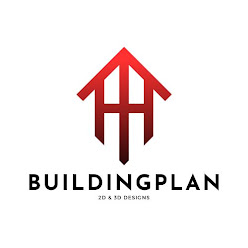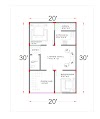20x30 HOUSEPLAN|20X30 3BHK HOUSE DESIGN
In this article you will get the complete details about 20x30 Duplex Houseplan including 2d floor plan,2d floor plan with the column layout details,3d View of the each block of this house including the living hall view, bedroom view, kitchen view even bathroom and open area view. You can download the pdf format in which all the details with the dimensions are given. Understanding 2d plan is a biggest task for a common person but building Plan always provide easy and simple plans which is very easy to understand for each common person.
2D DETAILS:
The above picture is the 2d floor plan for the 20 x 30 feet plot. Totally there are 2 floors [Ground floor + first floor] Its a duplex type of residential building. A plot less than 1000 or 900 square feet is always considered as a small plot But Building plans provides plan with all the required facilities which is required for an individuals. This plan has 3 bedrooms 1 bedroom at the ground floor and the other 2 bedrooms are at first floor. For ground floor bedroom there is no attach bathroom but for the remaining 2 bedrooms the attach toilet is provided.
STRUTURE DETAILS [COLUMN LAYOUT]
The " RED MARKS " Represents the Column. It is a vertical Structural Members which transfer the entire load of the building [Dead load, Live Load, Wind load and other types of the load] to the ground soil. There are total 12 columns in this building each column is placed as per the requirement.
1 feet by 6 inches is the size of the vertical column. Each column is provided with 4 numbers of 12mm diameter bar and 10 mm diameter of 2 number of bar ties is provided at every 7 inches center to center spacing. Download the pdf format of both plan and plan with column layouts link is at top.
Measurement Details:
Each block of the plan is placed in a such a way that it should be convenient to use. Minimum dimension of each block is followed.
Ground Floor Plan Details:
The size of the parking 8 feet 6 inches by 7 feet, it is a bike parking in which 2-3 bikes can easily parked. The size of the living hall is 19 feet by 11 feet including the staircase which is placed on the right side of the living hall area.12 feet by 10 feet is the dimension of the bedroom. Open Space is provided at the right side of the plan section which provides the proper ventilation to bedroom common toilet and common bathroom and to the living hall and it the way to access the common toilet and common bathroom. The size of the open area is 6 feet 6 inches by 4 feet where the size of the bathroom and toilet is 3 feet by 6 feet.
First Floor Plan Details:
The dimension of first floor living hall is same as the dimension of the ground floor living hall [19x11]
There is two bedroom at the first floor. The size of the bedroom which is at elevation side is 14 feet 6 inches by 7 feet and the size of its attach bathroom is 4 feet by 7 feet and the size of the 2 nd bedroom which is at backside is 12 by 10 feet and size of its attach bathroom is 6'6" by 6'.
3D DETAILS:
LIVING HALL
As you can see the above picture is the rendered view of the living hall with the same measurement which is in the plan. In the living hall 3 seater sofa, TV, staircase and carpet is placed. Main door, room door access to the open space and kitchen are also shown in the above image.2 by 4 is the floor tiles size which is used here. as per the image black granite is laid for the staircase and glass railing is provided for the staircase.
MODULAR KITCHEN
The above image is the 3d view of the kitchen. Modular kitchen is designed by using the plywood Even PVC materials can also be used to make the modular kitchen but the look will be not good when compare to the plywood type of finish never forget to use acrylic plywood for making the modular kitchen as it provides resistant to the water and heat. Refrigerator is placed at the right side of the kitchen. A window is provided at the elevation for the ventilation.
OPEN SPACE AND COMMON TOILET
Open space is very important to the house as it provides sunlight and air circulation to the whole building. IN the above pictures 1 image shows the view of the open space covered by the grass which can also be used as the small sit out even a swing can be placed to sit. The greenery even provide a relax to the human mind. a wash basin is provided in the open space for washing hands or any other materials.
The 2nd image shows the common toilet and common bathroom. In the common bathroom a head shower with tap and bucket is shown with the cloth hanger. For bathroom and restroom 1x1 size tiles is used for both wall and floors.
BEDROOM
There is only one bedroom at the ground floor. The above picture shows the 3d view of the bedroom
a bed, wardrobe ,tv cabinet and ac are the materials which is used to show to give proper perspective of the bedroom. For the bedroom wooden tiles is used to laid at the floor.
Elevation View
The above images shows the 3d exterior view of the 20x30 plan.2 Feet balcony is provided and covered with the glass
Other Features of the House:
Water tank and Septic tank:
The sump [water tan] can be placed in the kitchen since kitchen size is 10x7 so a big water tank can be built. water tanks should be minimum of 5000 liter of capacity. The water tank sump must be water proofed in order to prevent the leakages of the water tank The septic tank can be constructed in the parking a minimum size of 3000 liter tank should be constructed.
BOREWELL AND ELECTRIC METERS
The position of borewell should be confirm with an expert team. There is a separate team which helps to identity the proper location of the water bore well. Electric meter should be placed in parking on the left side of the entrance of the house is the most suitable place.












