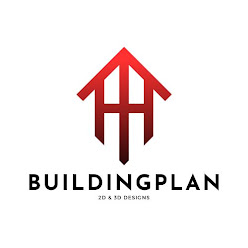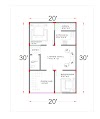12 40 house plan|3 bedroom house plans|12*40 modern house design|12 by 40 feet new house design
- OPTION 1-12 X 40 Single floor house plan
- OPTION 2-12 X 40 Duplex house plan [G+1]
OPTION-1
In this option we are going to provide single-floor house plan for the 480 square feet plot. This 2D house plan layout will have one bedroom with a attach toilet and kitchen, a living space, open space that can be used for the ventilation purposes and parking space which can be used to park the 2-wheeler.
 |
| 12x40 Single floor house plan |
The above plan is simple but it will look very beautiful if you designed and built with simple interior designs like adding tv unit in the living hall area, kitchen cabinet unit in the kitchen area which will add luxurious to the kitchen and small wardrobe and dressing table work in the single bedroom to enhance the beauty of the bedroom.
You can download this plan in the pdf format - Click here to download
We even provide the plinth beam layout and the column layout for free of cost to help the client or the viewer. This provides a basic idea where the column and the beams should come in the building but before following this structural design please consult with an engineer or approved architect or with the experienced builder who is in the field with lot of working experience.
You can download the following:
- Click here to download the plinth beam layout
- Click here to download the column layout
OPTION-2
In this option you will find house plan which will have 3 bedroom. It is a duplex type of floor plan which means staircase will be placed inside of the house [cant be able to access the upper floor from the parking] This plan is suitable for the bigger family if numbers of people are greater than 3 or more.
.jpg) |
| 3 BHK HOUSE PLAN |
As you can see the above picture this plan has 3 bedrooms [ one single bedroom at the ground floor and 2 bedrooms at the first floor] where common toilet is provided at the ground floor whereas attach toilet is provided at the first floor for both the bedrooms. The third bedroom is provided with the balcony showing the beautiful view of the streets.
We have shown clearly the blocks like in bedroom it is clearly shown where the wardrobe needs to be placed and how the bed is facing but the facing of the bed depends upon the Vaastu and qibla for the Muslim which will change according to the building facing. Even the toilets block are clearly placed in order to avoid the wastage of the area.
Download this plan with column and plinth beam layout for free of cost:
- Click here to Download the 2D Plan
- Click Here to Download the Column Layout
- Click Here to Download the plinth beam layout




