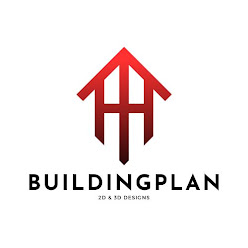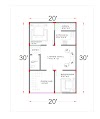The total area of this plot [house plan] is 1800 square feet in which the width and the length of the house is 30 feet and 60 feet respectively. This is east facing house plan.
Brief Specification about the house plan:
.| SL NO | ITEM | DETAILS |
|---|---|---|
| 1 | UNIT | IN FEET AND INCHES |
| 2 | PLOT SIZE | 30 FEET BY 60 FEET |
| 3 | PLOT AREA | 1800 SQUARE FEET |
| 4 | CARPET AREA | 1560 SQUARE FEET |
| 5 | NO OF ROOMS | THREE INCLUDING GUEST ROOM |
| 6 | NO OF FLOORS | SINGLE STOREY |
| 7 | NO OF TOILET | ATTACH TOILET [3] |
| 8 | PARKING TYPE | CAR PARKING |
| 9 | BUDGET | APPROX 28 LAKHS |
| 10 | TYPE OF BUILDING | RESIDENTIAL |
30X60 HOUSE PLAN
DOWNLOAD THIS PLAN IN PDF FORMAT- CLICK HERE TO DOWNLOAD
DOWNLOAD THIS PLAN WITH COLUMN MARKING IN PDF FORMAT- CLICK HERE TO DOWNLOAD
This house plan includes
- Car Parking
- Sit-out
- 2 Bedroom with Attach toilet
- 1 Guest room with attach toilet
- Kitchen with wash area
- Big Living hall
- Separate Space for Staircase and Store Room





