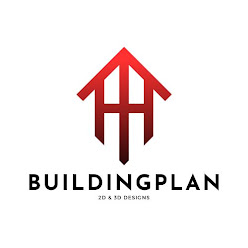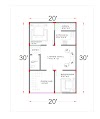15*40 house plan|Small modern house design|15x40 feet house design
Designing a house with a 15-foot width presents a unique challenge because of the limited space. However, it's still possible to create a functional and comfortable home. Below is a basic layout for a narrow 15-foot wide house:
 |
| 15X40 PLAN |
>DOWNLOAD THIS PLAN IN PDF FORMAT-CLICK HERE
DOWNLOAD THIS PLAN WITH COLUMN LAYOUT IN PDF FORMAT-CLICK HERE
BASIC FEATURES REQUIRED FOR SMALL HOUSE PLAN:
Entryway: As you enter the house, create a welcoming and functional entryway with storage for coats and shoes.
Living Room: The living room should be compact but comfortable. Consider using built-in shelving to save space.
Kitchen: Design an efficient kitchen with space-saving appliances and a small wash area and if possible a small dinning space, such as a breakfast nook.
Bathroom: Include a compact bathroom with a shower to save space.
Bedroom: A bedroom with minimum size in which a bed, a wardrobe and a small walking space is available t move





