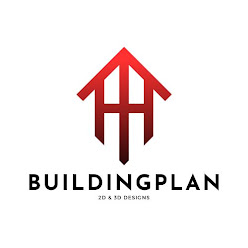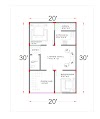20X50 Houseplan|20x50 House design with column and plinth beam layout|1000 sqft house plans|modern house design|4bhk house design
Designing a 25 feet by 50 feet which is 1000 square feet house plan involves considering many factor such as the client requirement [number of rooms require, House style system [duplex or residential type],parking type [car or bike parking],set back or side backs in some areas and overall functionality.
We Building plan had provided a simple and basic 1000 square feet house plan that you can use for your reference or for the basic design ideas. Use this plan along with the column and plinth beam layout for reference purpose only if you want to go with the same plan and structural details then please consult with a engineer or an architect or at least well experienced builder.
The above plan has 4 bedroom and all the bedroom are provided with the attach toilet and house is planned to have car parking, A big living hall with the separate dinning space is provided and a open space is provided at the living hall and at kitchen as well to provide the proper ventilation and it can be used as a multi-purpose open space.at living hall it can be used as small sit out area and at kitchen it can be used as a wash area.
Download the plan in the pdf format-CLICK HERE TO DOWNLOAD
Column Layout:
The above layout is structural column layout in which placement of each column with the measurement is given and the size of the column is also mention here. There are totally two size of column one is 1 feet by 6 inches and the size of the second column is 6 inches by 1 feet 3 inches depending upon the many factor the size and the position of the column is designed and placed totally 12 numbers of column are there in which 3 columns will be 6 inches by 1 feet and remaining 9 columns are 1 feet 3 inches by 6 inches.
Download the column layout in pdf format-CLICK HERE TO DOWNLOAD
Plinth beam layout:
The above layout is plinth beam layout with the cross section and the longitudinal section which helps the user to completely understand the structural view of the beam. The size of the beam is 6 inches in width and 1 feet 6 inches in the height.
Download the plinth beam layout in pdf format-CLICK HERE TO DOWNLOAD







