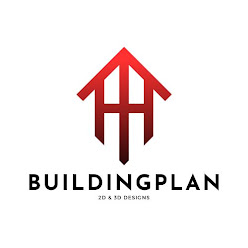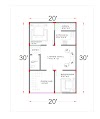20*50 house plan|home design single floor|single floor house design|1000 sqft house designing|floor plans
This floor plan is created thoughtfully to fulfill all the basic requirement required to have in a house [if the plot is near to 1000 sqft or above 1000 sqft] is always considered as good plot. Here we have designed single floor house plan which will have all the basic requirement.
Plan/Plot Details:
| ENQUIRY | DETAILS |
|---|---|
| Plot Dimension | 20 Feet by 50 Feet |
| Built-up area | 1000 square feet [single floor] excluding the headroom area |
| Plot facing suitable | North |
| Type of Building/Construction: | Residential House |
| Staircase | at Parking |
2D PLAN:
The Above image is the 2d line plan for the plot of size 20 feet by 50 feet. This plan is designed in such a way that in future it should not look like old house [all the requirements are considered while designing this house plan]
This plan will have 2 bedroom with attached bathroom facility, a spacious parking in which the staircase is placed, Beautiful sit out in the living hall area which will increase the beauty of this plan, Kitchen with store room and washing area space is provided, non-disturbing dinning space is designed which is provided near to the living hall area and the kitchen.
Download this beautiful plan in the pdf format-Click Here to Download
Contact us for custom plan [24 hour service]
Structural 2D Drawing:
Here you will find drawing for
- Column Layout
- Plinth Beam Layout
Before following this layout and also the 2d plan please refer any civil engineer/architect or to an authorized builder ,all the documents provided here is for only educational purposes.
Column Layout:
All the highlighted red box represents the column. The details of the column are attached with the cross sectional view.
Download this layout: Click Here to Download
Plinth Beam Layout:
The above layout represents the plinth beam all the dark black lines are beam running to join each other to transfer the load to the column and from the column to the basement[foundation].The cross-sectional image is attached which shows the beam width, depth, bars details.
Download this layout: Click Here to Download
Contact us for custom plan [24 hour service]







