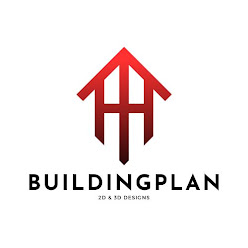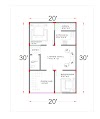40X25 house plan with car parking|40*25 house plan 3d|40x25 house plan|1000 sqft house plan|home design single floor
Any plot it may be but the basic requirement for house design is two bedroom and a small car parking in order to prevent rent cost of the car parking and also avoiding parking in the streets to avoid the damages like dent, scratch or de-coloring of the vehicle.
Here in this post we have updated a house plan for the area of 1000 square feet in which you will have 2 bedroom along with the car parking. This plan is beautifully design in order to look the house very spacious and luxury.
Brief Specification about the 40x25 feet houseplan:
| Enquiry | Detail |
|---|---|
| Plot Size | 1000 sqft |
| W X L of Plot | W=40ft and L=25ft |
| Facing Suitable For | North Facing |
| No of Bedrooms | 2 |
| Attach for all bedroom | Yes |
| Car Parking Available | Yes |
2D House Plan
The above image shows the 2d line plan in which outer boundary indicates the width and the length of the plan [40 feet is the width of the house and 25 feet is the length of the house].the plot is rectangle in shape on right side of the house we have designed to have the parking [car parking] with the staircase on it as you can see we have divided in such a way that the required length is provided for the parking so that a car can be parked and the remaining length we have designed to have a bedroom.
On moving from parking to the left-handed side we have main door on entering we will have living hall with the dinning and sit-out on it as you can see. on moving further to the extreme left hand side we will have a bedroom with the attach toilet and a spacious kitchen.
Download this beautiful plan in the pdf format [only for reference]-click here to download
Structural Drawing:
We Buildingplan often provides 2d house plan along with the structural drawings which will includes the column layout and plinth beam layout only for the reference. You need to consult with an engineer/architect/authorized builder before proceeding with the drawings.
2D Column Layout:
2D Plinth Beam Layout:
If any custom plan is required we are here to help for just 500 rupees per floor along which will have the following below, we will delivered within 24 hours with one revision free click to the WhatsApp icon to contact;
- 2D HOUSEPLAN
- 2D COLUMN LAYOUT
- 2D PLINTH LAYOUT
- THE ROUGH ESTIMATION







