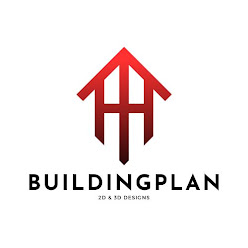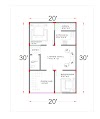10X50 FEET HOUSE PLAN|10 BY 50 FEET HOUSE DESIGN|500 SQFT HOUSE PLAN
A plot size lesser than 750-1000 square feet is always considered as the small plot. Planning all the required facilities in such type of plots is always difficult since the area of the plot is very much less But Building Plan provides you a better plan which covers all the your requirement even for all the small area.
In this article we going to discuss about 10x50 feet house plan in which the width of the house is 10 feet and length of the plot is 50 feet in which facing of the house is south facing. We going to discuss two types of residential plan here 1-10x50 Duplex House Plan 2-10x50 Rented Purpose House Plan.
TYPE 1:DUPLEX HOUSE PLAN (INSIDE STAIRS)
BRIEF SPECIFICATION ABOUT THE PLAN:
LAYOUT SIZE :10X50 HOUSE PLAN
TYPE OF CONTRUCTION :DUPLEX [RESIDENTIAL]
PARKING TYPE :BIKE PARKING
NO OF BEDROOM :3
NO OF TOILET :2
IDEAL FACING :EAST
NO OF FLOORS :2
Duplex House plan mean the Staircase is placed inside the house. In which the member of the family uses the staircase without going outside of the main door. In this type the client wont be able to rent the house to the strangers since the staircase is placed inside of their house. This model of the house mostly uses for the joint family where there are many members available in their house for which they require more number of bedrooms.
The size of the parking which at the front to the road side is 9 feet by 8 feet on entering the main door there is 3 feet width passage with kitchen at the left hand side on moving further passing the kitchen you would find the living hall with the size of 9 feet by 14 feet including the staircase area on moving further you would able to find common toilet 5 feet 6 inches by 5 feet with open space size 5 feet 6 inches by 2 feet 6 inches and bedroom at the last with the dimensions of 9 feet by 10 feet.
TYPE 2: RENTAL PURPOSE (OUTSIDE STAIRS) CAR PARKING
BRIEF SPECIFICATION:
LAYOUT SIZE :10X50 HOUSE PLAN
TYPE OF CONTRUCTION : RESIDENTIAL
PARKING TYPE :CAR PARKING
NO OF BEDROOM :2
NO OF TOILET :2 (ATTACH TOILET)
IDEAL FACING :EAST
The above image shows the 2nd option plan for the plot 10 by 50 feet according to the above plan the size of the car parking is 9 feet by 15 feet. On entering to the house from the main door you would able to find the living hall with the size of 9 feet by 10 feet including the area of the open space. Open space is provided not for the ventilation but it also gives the house a beautiful landscaping view to the house on moving further you would find the kitchen at the left with the passage which leads to the further part of the house at the right hand side the bedroom is provided with the attach toilet the size of the bedroom is 9 feet by 10 feet where the size of the attach toilet is 6 feet by 4 feet.
Open space is planned inside the room which can also be used as the sitting area. A small swing can also be used for sitting purpose. Another open area is provided near to the living hall area in which small plant or grass matt can be kept for the fresh air the open area act as the dual purpose it even provide ventilation to the kitchen an exhaust fan can be used to blow out the hot air which is produced during cooking in the kitchen.
In this type of plan the staircase is planned to place outside of the house which allows the client to rent their house for the upper portion. Even in the 1st floor the staircase will be placed outside of the house only. Which allows the ground floor member to access the open terrace without going inside of the 1st floor person's house. Standard door and standard window size are kept and followed in this plan.






