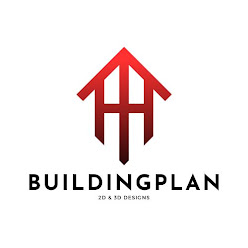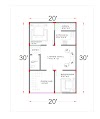12X49 FEET HOUSE PLAN|12X49 2BHK HOUSE DESIGN
BRIEF SPECIFICATION:
LAYOUT SIZE : 12X49 HOUSE PLAN
TYPE OF CONTRUCTION : RESIDENTIAL
PARKING TYPE : BIKE PARKING
NO OF BEDROOM : 2
NO OF TOILET : 1
IDEAL FACING : EAST
The size of the plot in this given plan is 588 square feet in which 12 is the width of the plot and 49 is the length of the plot, the facing of the house is east direction. The house is constructed by using 6-inch size block for every wall even though 4-inch block can also be used to construct the inner wall.
Even the area is small but we had planned in such a manner even a feet should not be wasted as you can see in the above plan image a plot of size 12x49 which is 588 square feet have a facilities of 2 bedroom with big parking facility and a open space at the living hall. Once you enter the house you will feel luxury if the interior work are done properly and all the Furniture like sofa, chair and perfectly positioned.
PLAN DETAILS:
There are 2 bedrooms in this house and common toilet is provided in such a way it is easily accessible to both the bedrooms since both bedroom are very near to the common toilet. Bedroom 1 is smaller when compare to the bedroom 2,In the bedroom 1, one single bed with the single wardrobe or double wardrobe and wall mounted television can be placed so that the room can be convenient to walk and use where at the 2nd bedroom wardrobe set with the double bed and wall mounted television can be used.at the both bedroom the loft can be provided in which the un-used material or rarely used item can be placed. It is better to cover the loft with the wooden plywood or PVC [polyvinyl chloride] material in order to cover the items which are placed in the bedroom.
This house is planned to have 1 small bedroom and one large bed room. The size of the bedroom 1 is 7 feet by 8 feet and the size of the another bedroom is 11 feet by 8 feet. Kitchen is placed near next to the main entrance of the house with size of 7 feet by 5 feet. The kitchen will come will single slab since the area is less below the single slab modular cabinet works can be done even for the kitchen loft the wooden plywood work can be done in order to enhance the beauty of the kitchen.
O.T.S [OPEN TO SURFACE] is provided in the living hall and as well as near the common toilet to provided proper ventilation and light to the house. Easily 5 to 6 members can live in the house.
STAIRCASE DETAILS:
Staircase is provided in the parking area in future the house can be used for rented purposes also. The riser of the staircase is 6 inches, and the thread of the staircase is 9 inches. Width of the staircase is 3 feet. Landing is also provided with the size of 3 feet. The type of the staircase is L-shape Staircase (quarter-turn staircase].Hand-railing can be Mild-steel or stainless steel it depend upon the client and the building budget since stainless is costlier when compare to the mild-steel
The benefit of the mild steel is that it can be paint with any color where the stainless steel doesn't need to color or paint since its natural material and come with the same look. The advantage of the stainless steel is that it is corrosion resistant
- WIDTH -3 FEET
- THREAD -9 INCHES
- RISER -7 INCHES
- Shape -L TYPE [QUATER TURN STAIRCASE MODEL]





