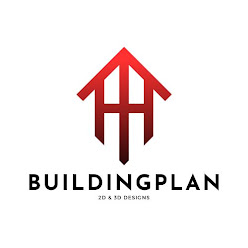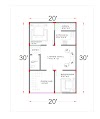12X45 Houseplan|2bhk 12x45 indian style Houseplan |single floor house design
A proper house planning is a big challenge for any civil engineer, architecture or even to an builder. Not everyone can design a plan whether for small plot area or for an larger plot area. Proper planning requires Knowledge and as well as the experience. We Building plan have experienced engineer who worked many years as a AutoCAD draftsman as well as the site engineer. You can easily follow our plan we always focus on proper ventilation and sufficient bedroom, living hall & kitchen size even for the small house area.
In the article we going to discuss about 12 feet by 45 feet which is 540 square feet in detail. This houseplan will have 2 bedroom ,kitchen, common toilet, open space ,bike parking and the living hall. It is single floor house plan in which the staircase is placed at the bike parking. Here we will discuss the 2d with the structural details, 3D rendered interior design of the house with the pictures, Estimation and costing in details.
Download the required plan [pdf format] below:
2D PLAN: CLICK HERE
2D PLAN WITH THE COLUMN LAYOUT: CLICK HERE
2D PLAN WITH THE PLINTH BEAM DETAILS: CLICK HERE
2D PLAN WITH THE CONCEALED BEAM DETAILS: CLICK HERE
2D FLOOR PLAN:
2d floor plan is provided in order to the understand how the house is going to be constructed it clarifies all the doubt like where the house walls will be, what will be the dimensions of the room, living hall, toilet, kitchen, open space It is actually representing a 2d top view of the actual house arrangements.
Here 12 is the width of the house plan where 45 is the length of the plan. This house plan has two bedroom one at the back and the other one at the center of the plan. This plan has bike parking facility with staircase on it since we don't have enough area for the car parking or for an separate area for the staircase. The size of the living hall on entering the house from the 3 feet main door is 11 feet by 9 feet on right side to the main door entrance the kitchen is placed with size of 5 feet by 10 feet in which the kitchen slab width will be 2 feet and 3 feet will be for walking in the kitchen.
The size of the 1st bedroom which is at middle of the house is 7 feet 6 inches by 9 feet in which a bed, Single wardrobe and wall mounted television with the small niches can be used you can get an idea in the 3d rendered image in the below section. The size of the common toilet is 5 feet by 5 feet with the open space of area 2 feet width by 5 feet long. The Dimension of the last bedroom is 11 feet by 9 feet which will be master bedroom for this house since the dimension of the 1st bedroom is less when compare to this bedroom. Here a bed with the tv cabinet and wardrobe with dressing can be fit.
 |
| 12x45 Houseplan |
STRUCTURAL DRAWING DETAILS:
All the images below are the structural drawing which represents the position of the column and the beam which is very much important for any building whether its small or big. Structural Drawing gives you the information about the steel rod diameter size, number of steel rods need, spacing of the each rod, Overlapping of the each rod, at what angle the ties needs to be turn or used .All this information are used for the construction of any building.
.png) |
| 12x45 Houseplan with column marked |
There will be total 10 column in this house plan all this 10 columns are hatched with the dark red color the size of the each column is 1 feet by 6 inches. All the column are provided with 6# 12 mm diameter rod with the ties at 6mm c/c spacing.
.jpeg) |
| 12x45 Houseplan with plinth beam details |
.jpeg) |
| 12x45 Houseplan with concealed beam details |
The beam position of both plinth beam and the concealed beam or hidden beam will be same but the beam size will differ as you can see in the above image. In the plinth beam the height of the beam is 1 feet 6 inches but in the concealed beam the height is 5 inches which will be the height or thickness of the moulding slab.
3D RENDRED IMAGES
All the below images representing each blocks.it shows how the block will be look once the construction of the house gets complete it gives an clear image of the house which you can alter before the construction.
Estimation and the costing
This house can be built with an cost of 8 lakhs without any of the interior work like modular kitchen cabinets or the bedroom wardrobe and television cabinet. If you want include all this facilities then it can cost you 10-11 lakhs excluding the house appliances. If you want to include the designs of the false ceiling then it can cost you around 12 lakhs.




