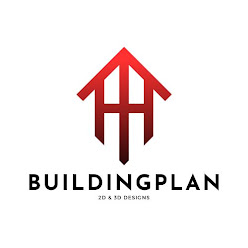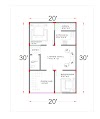15X50 3BHK HOUSE PLAN WITH CAR PARKING|15 BY 50 FEET HOUSE MAP
In this world everyone wants to own a house whether a small house or a big house, No body wants to live in a rented house. After doing so much of hardworking and saving for house one wishes to build a house and having all the facilities even in the small portion of the land like having car parking facility with modern interior work in the house, a big size of room. Building plan provides you plan with all the facilities even for the small land area. In this article we are going to see 15x50 [750 square feet] house details.
In this article you will find all the interior design ideas with the structural details like plinth beam layout, hidden beam layouts, column layouts all the detail in 2D Format. all the files are uploaded in the drive for downloading and better understanding. Download all the required files from below links.
DOWNLOAD 2D PLAN WITH MESUREMENTS:CLICK HERE
DOWNLOAD COLUMN LAYOUT:CLICK HERE
DOWNLOAD PLINTH BEAM LAYOUT:CLICK HERE
DOWNLOAD CONCEALED BEAM LAYOUT:CLICK HERE
WHY 2D PLAN???
2D Plan gives you a clear vision about the sizes of the bedroom, living room, kitchen, open spaces, toilet, parking and all the other perspective about the house that you are going to build in your land. Planning is very much important without the 2d plan one cannot build a house properly and effectively.
Advantage of 2D Plan
The biggest and most important advantage of the 2d plan is Changes can be made easily N numbers of time in the planning stage before the construction stage but if the client ignores the planning process and starts directly the building process in such conditions changes cannot be made, even if the client wants to make a change then it will cost a bigger amount.
The above image is 2d floor plan for the plot 15x50 feet
Explanation about the plan: A VERBAL WALKTHROUGH
According to the above plan there are totally 3 bedrooms in the house one bedroom at the ground floor and two bedroom at the first floor of the house. All the three have attach toilet and a common toilet is provided at the ground floor for the guest usage so that the guest or any stranger may not need to enter the bedrooms of the house member.
Entrance gate is provided at the left side of the plot. On entering the gate you will find the big parking in which a big car can easily be parked even after parking the car you will have enough spaces for walking to the main door of the house on entering the main door of the house you will find the living hall area of the house with sofa and tv cabinet at the solid wall side. On the left side of the living hall you would able to see the staircase for the upper portion on to the right side of the main door there is a open space which provide ventilation to the living hall and also provide way to the common toilet.
On the left side of the tv cabinet wall you would see a 3 feet opening which act as a way for the kitchen. Kitchen is provided with the double side slabs. at the last you would able to see the bedroom with the attach toilet. By using the staircase at the ground living hall one can move to the 1st floor living hall at the left you can see the door of the master bedroom with walk in wardrobe facility and on the right hand side of the staircase you can see door of the front side master bedroom with the attach toilet.
STRUCTURAL DETAILS:
Even for small buildings, structural drawing plan is very important or at-least consult with any engineer or with the architect before the construction starts about the structure details but now a days for small building the client directly approaches the mason to construct the house which is totally wrong a mason will be always a mason even after having 10 plus of experience in the construction field.
Column Layout
Plinth Beam Layout
Concealed Beam Layout
Column layout is useful for knowing the position of the columns in the layout with the accurate measurement or distance. Column layout is very much useful for placing the column
Plinth Beam Layout provides the information where the beam is going to laid between the ground surface and the wall which is going to be constructed as per the plan.
Concealed beam or hidden beam Layout is useful for placing the beam to withstand the upper wall load which will be acting on the moulding slab.
3D RENDERED PICTURES OF THIS HOUSE PLAN:
 |
PARKING |
 |
LIVING HALL |
 |
KITCHEN |
 |
BEDROOM |
As you can in the parking area a car with the standard size is parked and still there a area in which people can easily walked and can access the main door easily in the living hall image you can see the placement of the sofa with coffee table and mat, tv position and the staircase position.
The 3rd picture gives you an idea about the modular kitchen and open space which can be used as washing area for the kitchen the last image is about the bedroom and the attach toilet at the ground floor.
Tank Position:
Underground water tank like sump and Septic tank can be placed in the car parking itself since our car parking area is 9'6" x 15' we can built both tank with 4000 liter or septic tank with 3000 liter capacity easily in the parking. The rain water harvesting underground tank can be constructed in the living hall area. Overhead tank can be constructed above the headroom or even plastic tank can be placed over the headroom area.
COST ESTIMATION:
The estimated cost for the house without the interior design work will be around 22 lakhs
The estimated cost for the house with the interior design work will be around 28 lakhs








