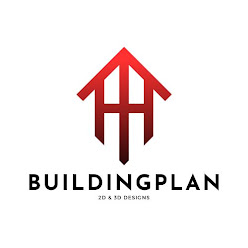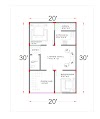17x40 2BHK House Plan|17 by 40 feet floor plan|17*40 House map
Constructing 2bhk under 700 square feet is not a big thing but the thing is the house should not compromise any basic facilities like in the ventilation or in the light there should be all the required facilities. Here we are going to discuss about 17 feet by 40 feet which is 680 square feet in total.
The following house has:
- bedroom with attach toilet
BRIEF SPECIFICATION:
- AREA SIZE-680 SQUARE FEET
- TYPE OF CONTRUCTION-RESIDENTIAL
- PARKING TYPE-BIKE PARKING
PLAN DETAILS:
The above image shows the plan for the plot 17 by 40 feet. The type of the house plan is duplex residential house since the staircase is planned to place inside of the house in the living hall area. In the parking easily 3-4 motorcycles can be parked on moving to the living hall on the left side sofa can be placed as shown in the above picture on the other hand side the staircase is placed with L-shaped. Kitchen is planned next to the parking area. L-shape kitchen slab can be provided which gives a big kitchen look and the required facility. L-shape slab means there will be two slabs one slab can be used for the cooking purpose dry area type while the other slab can be used for the washing purpose wet area slab.
The bedroom doors can be easily seen and can freely access from the living hall without disturbing the sitting in the living hall. For both bedrooms attach bathroom has been provided with the universal common O.T.S [ open space ] for both the room. The access to the open space will be from only one bedroom window the other bedroom wont be having the access but can be used for the ventilation and light purpose.
MEASUREMENT DETAILS:
The size of the plot in this given plan is 680 square feet in which 17 is the width of the plot and 40 is the length of the plot, the facing of the house is West direction. The house is constructed by using 6-inch size block for every wall even though 4-inch block can also be used to construct the inner wall.
The size of the bedroom 1 is 8 feet by 11 feet and size of the 2nd bedroom is 7 feet 6inches by 11 feet, Both the attach toilet is sized as 5 feet by 5 feet. The Living hall size is 16 feet by 12feet.
The size of the Parking is 8 feet by 9 feet in which 2-3 bike can easily parked. Size of the kitchen is 7 feet 6 inches by 9 feet. The floor height will be 10 feet. The height of the house from the street or from the road point is depending upon the area type, if the area is in slope region then the height of the house will be less but if the house or building is near to some pond or reservoir then the height of the house will be more. The height of the house also depend upon the water flowing through the area if the water flows is rapid and speed then the house height can be kept low but if the water flow in the area is low then the height will be more since stagnation of water will be there near the house.
STAIRCASE DETAILS:
The main important thing during the staircase construction is thread, riser and the width of the staircase.
Thread is the measurement of an each step in y axis if the thread is more then it will be easy to place whole toe the thread should be atleast of 9 inches where 10 inches will be perfect since majority of the toe size ranges between 8-9 inches.
Riser is the Verical height measurement of each step lesser the riser height easy will be climbing the steps more the riser height more will be the difficulties to use the staircase the staircase should have minimum of 7 inches of height it should not go beyond 7 inches where 6 inches will be more perfect.
The width is the size of the each steps the step of the staircase matter when any material is shifted to the upper portion if the width of the staircase is more easily 2 people can used staircase at same time but if the width is less only one person can use the staircase at a single time.





