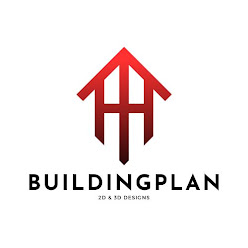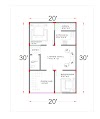17x40 2bhk Houseplan|680 sqft house design|17*40 feet house design
This Houseplan is a 2bhk house plan which is built in an area of about 680 square feet whose dimensions are 17 by 40 feet. IN this plan there are two bedrooms, separate area is provided for bathroom and toilet since there are two bedrooms and both the rooms don't have the attach toilet facilities. Open space is provided near the living hall for the proper ventilation. This type of plan is very much useful for rented-purpose house since the staircase is not inside of the house.
2D FLOOR PLAN [RENTED PURPOSE HOUSE]
The above plan shows the complete 2d image of your house from the top view. On the left hand side you will get the house entrance gate of width 7 feet. On moving to the main door you will find the living hall on the front side on right to the main door side there will be bedroom door. on left to the living hall section there will be open space, common restroom, common toilet at the last on right side there will be 2nd bedroom and on left to that kitchen with the wash area. Each measurement is clearly mentioned in the 2d floor plan which is easily understandable.
Download all the required files which is in the pdf format :
2D PLAN: CLICK HERE TO DOWNLOAD
2D PLAN WITH THE COLUMN LAYOUT: CLICK HERE TO DOWNLOAD
2D PLINTH BEAM LAYOUT: CLICK HERE TO DOWNLOAD
2D CONCEALED BEAM LAYOUT: CLICK HERE TO DOWNLOAD
Structural Detail:
We Building plan always provide Column Marking Layout Detail, Plinth Beam layout Detail, Concealed beam or hidden beam layout details in all our plan in order to give all the required basic drawing to the users or to the client even it can cost you 5000-10000 if you go to the any engineer or architect since they charge for each drawing. We provide it for free.
.jpeg) |
| COLUMN LAYOUT |
.jpeg) |
| PLINTH BEAM LAYOUT |
.jpeg) |
| CONCEALED BEAM LAYOUT |
The above images are used during the bar-bending schedule if you have any problem in reading the drawing you can consult any civil engineer or the architecture even you can reach us at any time by clicking the contact us tab above the homepage.
All the highlighted red box represents the column which is placed as per the requirement and dot section between the lines represent concrete with r.c.c [reinforced cement concrete] for both plinth and concealed beam layout. The dotted section shows where the beam is required and where it should be placed. The number of bar with the proper size is mentioned in each drawing with the spacing required.
Cost Estimation for this 17x40 houseplan:
The building construction cost without any interior work will cost you around 9 lakhs including all the structure and finishing work. The structure work includes excavation, foundation work, plinth work, brickwork, lintel beam work, bar bender work, centering work, moulding labor work, mason labor work, electrician and plumber concealed piping work, drainage work by the mason. The finishing work includes plastering work, putty painter work, paint work, wiring work by the electrician ,tiles work by the tiler, fabrication work which includes grill work, gate work, staircase railing work, exterior laser cut work all this work are done by the fabricator, switches work, tank fitting work by the plumber, sanitary fitting works and all the other work.
The work which will not cover in the give 9 lakh quotation:
- Municipal Approval Cost
- Bore-well work
- Commercial Electricity Cost
- Municipal Electricity board wiring work and charges
- Municipal Water Line
- Municipal House-Tax
- Demolishing work
Municipal Approval: Before starting of any construction work the client needs to get the permission from the municipality authorities the plan need to be approved by the state government. Each state has its own construction criteria.
Bore-well which is need to be done before the excavation work, it is completely done by the client and it should not be added in the construction cost.
Municipal Commercial and its fitting charges: Electricity is very important during the construction for many works for example [bar bender work, formwork work, motor usage need electricity wielding work by the fabricator any many other works] once should get a form from the municipality and apply for the commercial electricity and can select the amount of current they need. After completion of the construction work one can change the service from the commercial to the residential.
Municipal House-tax: Which is also known as house vari this is the tax which everyone needs to give to the state government of India. The client needs to apply and get the vari in his name by spending the little amount which will not be included in the construction work cost.
Demolishing Work: If there is any existing old house or any sort of old walls which is need to demolish before starting of the actual construction work then the client needs to pay for that demolish work it will not include in the construction work cost.


.jpeg)


