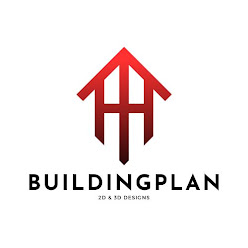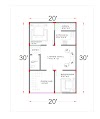Brief Specification about 30 by 40 House Design:
PLOT SIZE : 30 FEET BY 40 FEET
PLOT AREA: 1200 SQUARE FEET
WIDTH - 30 FEET
LENGTH - 40 FEET
FACING - EAST FACING
NO OF BEDROOMS - 3 BEDROOMS
NO OF TOILETS - 3
NO OF ATTACH TOILET - 3
PARKING TYPE - CAR PARKING
STAIRCASE POSITION - IN CAR PARKING [OUTSIDE]
OUTER WALL SIZE THICKNESS-6 INCHES
INNER OR PARTITION WALL SIZE THICKNESS- 6 INCHES
HOUSE PLAN DETAILS:
Total Area of this house is 1200 square feet [THOUSAND TWO HUNDRED]. IN which there are 3 bedrooms with attach toilet ,open kitchen with separate washing area, a big living hall with the proper ots [open to surface] is planned or designed. The size of the bedroom 1 is 11 feet by 15 feet with the attach toilet size of 5 feet by 8 feet and the size of the 2nd bedroom is 12 feet by 10 feet and the size of its attach toilet is 4 feet by 8 feet. The size of the last 3rd bedroom is 11 feet by 10 feet with the attach toilet size of 5 feet by 6 feet.
The size of the living hall is 16 feet 6 inches by 13 feet. And the size of the kitchen is 7 feet 6 inches by 9 feet 6 inches. Open to sky [O.T.S] are provided in the hall with the size of 5 feet by 4 feet and 4 feet by 5 feet. The size of the car parking is 12 feet by 15 feet. Staircase is planned in the car parking which allows the owner of the house to rent the upper portion of the house.6 Inches [wall thickness] is adopted for both inner and outer wall in this plan.
3-12x50 2BHK HOUSEPLAN|12 BY 50 FEET HOUSE DESIGN|12*50 GHAR KA NAKSHA
ALL THE DIMENSIONS OF THE PLAN ARE IN FEET AND INCHES
NOTE: The plan is provided only for the reference or for educational purpose but always confirm the plan with an engineer or an architect.
SPECIFICATION ABOUT 12 BY 50 FEET PLAN:
LAYOUT SIZE - 12 FEET BY 50 FEET
LAYOUT AREA - 600 SQUARE FEET
LAYOUT WIDTH - 12 FEET
LAYOUT LENGTH - 50 FEET
STAIRCASE POSITION - OUTSIDE [ AT PARKING]
NO OF BED ROOMS - 2
NO OF TOILET - 1
NO OF FLOORS-ONLY GROUND FLOOR [SINGLE FLOOR PLAN]
KITCHEN TYPE - OPEN KITCHEN
OUTER WALL THICKNESS - 6 INCHES [HOLLOW OR SOLID BLOCKS]
PARTITION WALL THICKNESS - 6 INCHES [HOLLOW OR SOLID BLOCKS]
PLAN DETAILS:
According this plan there are two bedroom in this house with one common toilet .The size of the bedroom 1 is 7 feet 6 inches by 10 feet and size of the another bedroom is 11 feet by 8 feet. The size of the living hall is 11 feet by 10 feet. IN which the size of the kitchen is 5 feet 6 inches by 6 feet 6 inches. The passage size from the main door to the last bedroom is 3 feet width.
Staircase is planned in the parking. Which allows the house owner or the client to rent the upper portions of the house. The size of the parking is 11 feet by 8 feet. The width of the staircase is 3 feet and the riser and thread of the staircase is 7 inches and 9 inches respectively. The thickness of the wall is 6 inches [solid block or hollow block] for both the inner [PARTITION] and outer walls. The facing of the house is east direction. Only one open spaces [2 feet wide] is planned in this plan which provides the ventilation to the bedroom , common bathroom , kitchen and the living hall.
Download the pdf format of the plan by click [CLICK HERE] which is available below to the plan image.
4-8x55 HOUSEPLAN|8 BY 55 FEET HOUSE DESIGN|8*55 FLOOR PLANS
BRIEF SPECIFICATION ABOUT THE HOUSE PLAN:
LAYOUT [ PLAN DIMENSION] - 8 BY 55 FEET
PLOT AREA - 440 SQUARE FEET
PLAN LENGTH - 8 FEET
PLAN WIDTH - 55 FEET
FACING - EAST FACING
NO OF ROOMS - 1
NO OF TOILET - 1
NO OF FLOORS - 1
PLAN DETAILS:
The thickness of the each wall is 6 inches and As per this plan there is one bedroom at the back of the house .The size of the bedroom is 7 by 10 feet. This house has one common toilet sized of 3 feet 6 inches by 6 feet. The size of the living hall is 7 feet by 10 feet. kitchen is planned with the concept of open kitchen which include the area of the passage also which 3 feet in the width. The size of the kitchen is 7 feet by 8 feet.
Staircase is planned in the parking. Which allows the house owner to rent the upper portions of the house. The size of the parking is 7 feet by 9 feet 6 inches. The width of the staircase is 2 feet 6 inches and the riser and thread of the staircase is 7 inches and 9 inches respectively.
5-13x50 HOUSEPLAN|13 BY 50 FEET HOUSE DESIGN|13*50 FLOOR PLANS
SPECIFICATION ABOUT 13 BY 50 FEET PLAN:
LAYOUT SIZE - 13 FEET BY 50 FEET
LAYOUT AREA - 650 SQUARE FEET
LAYOUT WIDTH - 13 FEET
LAYOUT LENGTH - 50 FEET
STAIRCASE POSITION - OUTSIDE [IN CAR PARKING]
NO OF ROOMS - 2
NO OF TOILET - 2
KITCHEN TYPE - OPEN KITCHEN
INNER WALL THICKNESS - 6 INCHES [HOLLOW OR SOLID BLOCKS]
PARTITION WALL THICKNESS - 6 INCHES [HOLLOW OR SOLID BLOCKS]
PLAN DETAILS:
According this plan there are two bedroom in this house with attach toilet .The size of the bedroom 1 is 8 feet 6 inches by 8 feet 6 inches and size of the another bedroom is 8 feet by 9 feet. The size of the living hall is 8 feet by 9 feet. IN which the size of the kitchen is 5 feet by 7 feet. There are totally two open spaces are planned in this plan. One open Spaces is provided neat the kitchen which can also be used as the washing area and other multiple purposes. The second open spaces is provided near to the living hall area which provide the proper ventilation to the living spaces and as well as to the attach toilet of the 1st bedroom. The size of the parking is 12 feet by 15 feet [easily medium size SUV , sedan, hatchback cars can be parked.
Staircase is planned in the parking. Which allows the house owner to rent the upper portions of the house. The size of the parking is 12 feet by 13 feet and 6 inches. The width of the staircase is 3 feet and the riser and thread of the staircase is 7 inches and 9 inches respectively. The thickness of the wall is 6 inches [solid block or hollow block].The facing of the house is east direction.
Download the plan link is provided just above the plan image as [click here]
6-18x30 Houseplan|18*30 House design|18 by 30 Ghar ka Naksha
BRIEF SPECIFICATION ABOUT 18 BY 30 HOUSE PLAN
PLOT SIZE - 18 BY 30 FEET
PLOT AREA - 540 SQUARE FEET
PLAN LENGTH - 30 FEET
PLAN WIDTH - 18 FEET
FACING - SOUTH FACING
NO OF ROOMS - 1
NO OF TOILET - 1
NO OF FLOORS - 1
PLAN DETAILS:
According this plan there is one bedroom with the attach toilet.The size of the bedroom is 7 feet 6 inches by 10 feet with the toilet sized 5 feet by 4 feet. The size of the living hall is 9 feet by 12 feet.
kitchen is provided with the dinning hall. The size of the kitchen is 7 feet 6 inches by 9 feet 6 inches.
Staircase is planned in the parking. Which allows the house owner to rent the upper portions of the house. The size of the parking is 9 feet by 12 feet. The width of the staircase is 3 feet and the riser and thread of the staircase is 7 inches and 9 inches respectively.
7-15 x 30 Feet House Plan| 15 by 30 feet House design|15*30 Floor plans
BRIEF SPECIFICATION ABOUT 15 BY 30 FEET HOUSE PLAN:
WIDTH - 15 FEET
LENGTH - 30 FEET
FACING - NORTH FACING
FLOOR AREA - 450 SQUARE FEET
STAIRCASE POSITION - PARKING
The size of the plot in this given plan is 450 square feet in which 15 is the width of the plot and 30 is the length of the plot, the facing of the house is North direction. The house is constructed by using 6-inch size block for every wall even though 4-inch block can also be used to construct the inner wall.
There is one bedroom in this house with the attach toilet. Staircase is provided in the parking area in future the house can be used for rented purposes also. The riser of the staircase is 6 inches, and the thread of the staircase is 9 inches. Width of the staircase is 3 feet. Landing is also provided with the size of 3 feet. The type of the staircase is L-shape Staircase (quarter-turn staircase].
The size of the bedroom is 11 feet 6 inches by 10 feet with the attach toilet of size 4 feet 6 inches by 4 feet.7 feet by 12 feet is the size of the living hall. Staircase is placed in the parking with the size of 6 feet 6 inches by 14 feet. Kitchen is sized 7 feet by 6 feet 6 inches.











