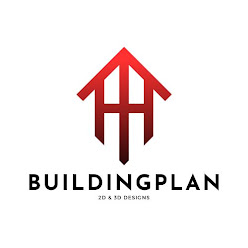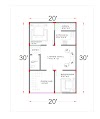25-35 feet width is one of most liked and perfect width for any type of house as it gives you better exterior view and eliminates the passage inside of the house, in this article we are going to discuss about two plan with the same 25 feet width but different length of the house, one plot details will be on 25x50 feet and the other plot will be 25x30 feet. Both the plans are single floor plan with the staircase outside.
1-25x50 HOUSEPLAN
Brief Specification About 25x50 Houseplan:
Plot Size-25 feet by 50 feet
Plot Area-1250 square feet
No of Bedrooms-3
No of attach toilet-3
No of floors-Single [Only Ground Floor]
Facing-West Face
Parking type-Car Parking
Staircase Position-Outside [at parking]
Size of the Outer walls-6 inches
Size of the Partition Walls-6 inches
Download the PDF Format of the plan- CLICK HERE
DETAIL ABOUT THE ABOVE PLAN:
There are totally 3 bedroom in this plan with the car parking. For all the three bedrooms attach toilets are provided. Kitchen is planned with the dinning table. Totally two open spaces are planned in this plan one open space is provided in between of the two bedrooms & two attach toilet which provides the ventilation for all the four. Another Open space is planned for the living hall and for the kitchen.
The dimension of the Car parking is 12 feet 6 inches by 15 feet in which big size of car can easily parked. Staircase is planned in the car parking itself which allows the owner of the house to rent the upper portion of the house. The width of the staircase is 3 feet, riser is 6 inches and thread is 9 inches. The size of the 1st bedroom is 11 feet by 10 feet 6 inches.
The size of the living hall is 20 feet 6 inches by 12 feet,15 feet by 9 feet is the dimension of the kitchen and dinning space. The size of the both 2nd and 3rd bedroom is 9 feet by 12 feet. The size of the attach toilet for the room 2nd and 3rd is 5 feet by 4 feet and 6 feet 6inches by 4feet is the size of the 1st attach toilet bathroom. Download the pdf format of the plan link is available below the plan.
2-25X30 2BHK HOUSEPLAN
BRIEF SPECIFICATION ABOUT 25X35 HOUSEPLAN:
LAYOUT SIZE - 25 FEET BY 35 FEET
LAYOUT AREA - 875 SQUARE FEET
WIDTH OF THE PLAN - 25 FEET
LENGHT OF THE PLAN - 35 FEET
HOUSE FACING - SOUTH FACE
NO OF ROOMS - 2 BEDROOM
NO OF TOILETS - 2 TOILET [ 1 ATTACH AND 1 COMMON TOILET]
NO OF FLOORS - SINGLE FLOOR
PARKING TYPE - BIKE PARKING
STAIRCASE DETAILS:
WIDTH - 3 FEET
RISER - 6 INCHES
THREAD - 9 INCHES
LANDING - 3 FEET
PLAN DETAILS:
The total area of this plan is 875 square feet. There are 2 bedrooms in this house with one attach toilet and one common toilet. The size of the bedroom 1 is 11 feet 6 inches by 9 feet and the size of the 2nd bedroom is 12 feet by 9 inches. The size of the attach toilet is 4 feet by 7 feet and the size of the common toilet is 4 feet by 7 feet.
The size of the living hall is 10 feet 9 inches by 13 feet 6 inches. Dinning is placed along with the kitchen. The size of the kitchen is 8 feet by 10 feet and dinning area is sized as 8 feet by 7 feet 6 inches. The type of the parking is bike parking in which easily 6-7 bike can parked. The size of the parking is 15 feet 6 inches by 10 feet. Staircase is placed in the parking which allows the owner of the house to rent the upper portion of the house easily.
Download the plan pdf format with the complete dimensions detail : click here






