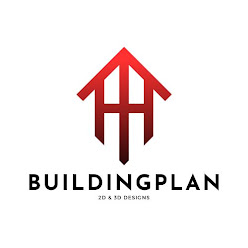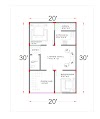25*50 house plan|4bhk house plans|floor plans|25x50 4bhk houseplan with car parking
Everyone wishes to construct a modern and stylish house in their life and they really hard work to pursue their dream of constructing a house. Some of them even after spending lakhs of rupees they don't get the end product properly because of poor planning and their house has lack of many facilities. Building plan provides you dream plan for your house as per your requirement with all the amenities and proper ventilation service.
This Houseplan has 4 bedroom with attach bathroom and a car parking facility which is enough to park a large size of car easily, Kitchen with separate dinning space and a big living hall which is enough to organize a small function or party.
Details you will find in this article:
- PDF FILES TO DOWNLOAD
- 2D PLAN WITH DETAILS
- 2D PLAN WITH COLUMN MARKING WITH DETAIL
- PLINTH BEAM LAYOUT WITH DETAIL
- CONCEALED BEAM LAYOUT WITH DETAILS
- 3D RENDERED VIEW OF THE HOUSE WITH DETAIL
- 3D VIEW OF ELEVATION WITH DETAILS
Download PDF files of this houseplan:
DOWNLOAD PLAN-CLICK HERE TO DOWNLOAD
DOWNLOAD PLAN WITH COLUMN LAYOUT-CLICK HERE TO DOWNLOAD
DOWNLOAD PLINTH BEAM LAYOUT - CLICK HERE TO DOWNLOAD
DOWNLOAD CONCEALED BEAM LAYOUT-CLICK HERE TO DOWNLOAD
2D PLAN WITH DETAILS:
The above image is the 2d plan of the plot sized 25x50 feet. There are totally two floor [ Ground floor [G.F] + First floor [F.F] ] in this plan. Both the plans of ground floor and first floor are similar mostly this type of plan is suitable for rental purpose since the staircase is also provided or placed at the car parking. Both the floor has 2 bedroom with attach toilet, a living hall and kitchen with the dinning space with it.
Measurement Details:
Ground floor:
The built-up area of the ground floor is 1250 square feet in which the dimension of the living hall is 19 feet by 11 feet excluding the size of the sit-out. Sit-out is provided to feel fresh and calm since greenery can be laid in the sit-out with the sitting facilities the size of the sit-out is 4 feet 6 inches by 11 feet. The size of the parking is 12 feet by 15 feet in which staircase area is also included the width of the staircase is 3 feet.12 feet by 10 feet 6 inches is the dimension of the 1st bedroom the size of its attach toilet is 7 feet by 4 feet dressing section is provided for changing the cloths in the dry area
The size of the 2nd bedroom which is placed at the last is 13 feet 6 inches by 16 feet 6 inches and the dimension of its attach bathroom is 7 feet by 4 feet. Kitchen is provided with the dinning space of size 10 feet by 7 feet and size of the kitchen is 10 feet by 9 feet.
First Floor:
The dimension of the first floor living hall,2 bedroom and its attach toilet, kitchen with dinning space is similar as the ground floor measurements only the 1st floor entrance space measurement changes since the balcony is provided at the front with the size of 12 feet by 4 feet.
2D PLAN WITH COLUMN MARKING WITH DETAIL
The above picture shows the column layout for the plan 25x50 feet. Each column is measured and placed as per the requirement. All the Highlighted red spot are the column of size 1 feet by 6 inches with 6# 16mm diameter with 6mm c/c spacing ties are used
PLINTH BEAM LAYOUT WITH DETAIL
Plinth beam are horizontal reinforced concrete beam which is provided to in-between of the constructed wall and the foundation of the structure. It is used to distribute the load of the structure to the base of the foundation [soil] evenly.
The size of the plinth beam is 9 inches by 1 feet 6 inches with 6#12 mm diameter rods 8mm c/c spacing. The dots inside the wall thickness are the plinth beams which is provided where the walls are planned to place.
CONCEALED BEAM OR HIDDEN BEAM LAYOUT WITH DETAIL:
Concealed beam or the hidden beam are also called as the hidden beam which is design to provide within the size or the thickness of the moulding or slab it is provided where the walls are designed to place above the slab, it is provided to minimize the load on the slab from the upper constructed wall.
The above image is the layout of the concealed or hidden beam. The beam is places where the wall are designed to construct above the molded slab. The dot along the line represents the concealed beam of the structure.
3D RENDERED VIEW OF THE HOUSE WITH DETAIL:
Image-Car parking and Bedroom 1
Image-Living Hall
Image-2nd Bedroom and Dinning space
Image-Modular Kitchen
Image-Wash area and attach toilet of room 2
All the above images are the rendered pictures of the 25 x 50 feet house plan which is provided for better understanding the layout and position of the daily-usage materials. Image 1 is the rendered view of the staircase and room 1 in which the position of wardrobe bed and door can understand. Image 2 is the rendered view of the living hall with the sit-out at the right side from image 2 the position of the sofa, tv cabinet, access to the kitchen and doors of bedroom 1 and bedroom 2 can be copied.
The third and fourth images shows the view of the 2nd bedroom and kitchen with the dinning space from the image the position of the bed ,wardrobe, air condition, tv, modular kitchen, dinning table painting placement can be understood.
The last image is the view of the attach toilet of room 2 and the washing area of the kitchen.
3D VIEW OF ELEVATION WITH DETAILS
This following picture shows the exterior view of the 25x50 house. Balcony is provided at the front to enjoy the view.
The materials which are used in this elevation are:
- cladding stone
- Glass with the Stainless steel railing at the top [for balcony]
- Aluminum window
- Two-way light
- Spot lights
- Wooden plank with Stainless Steel Frame for Gate
Cost Estimation For the Project:
The Estimated cost without any interior will be Around: 40 lakhs
The Estimated cost with interior design will be Around: 50 lakhs














