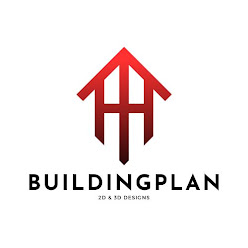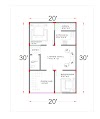30 x 60 FEET 4BHK HOUSE DESIGN|30*60 HOUSE DESIGN|30 BY 60 GHAR KA NAKSHA
If you are looking for a modern and best house plan for your plot of size 30 x 60 feet then your search has ended, we Building Plan Provides you the most luxurious and spacious House plan which may not only inspire you but also give you an exact idea about your house look.
Construction details and Structural Pdf Files for " 30X60 Feet House plan" is provided in this article. The total built-up area of this house plan is 1800 square feet. This house plan is single storey building. In this house plan building 4 bedrooms are provided with big living hall of 25 feet length, kitchen with a separate dinning area space and a car parking in which easily big size of SUV, Sedan type of cars can be easily Parked.
CONTENTS
- SUGGESTION FOR BUILDING A HOUSE
- ESTIMATION FOR THIS BUILDING
The above picture Is the 30x60 houseplan in which the parking is at left and first two bedrooms at the right side of the entrance on moving further you would able to find the living hall and at the extreme right hand side the open space is provided for the ventilation and for adding the beautiful landscape view from the living hall moving on left size there is dinning space with the master bedroom at the right following by the kitchen with the open space and the 4th bedroom which is also master bedroom.
DOWNLOAD THE REQUIRED PDF FILES:
DOWNLOAD PLAN WITH COLUMN AND PLINTH BEAM DETAILS:
CLICK HERE
DOWNLOAD PLAN WITH CONCEALED BEAM DETAILS:
CLICK HERE
Structural Details:
We Building Plan provides structural details for all the plans which we designed in order to make the user easy and friendly, getting plan from any website is easy many of the peoples uploads it but only few provides the full details like us.
The above image is structural column and plinth beam details all the red marked spots are the vertical structural members [ COLUMN ] which is provided for transferring the entire acting loads on the building [ dead load, live load, wind load even the earthquake load] to the ground or the base of the soil. There are totally 16 column post placed in this plot all are designed as per the requirement of the building.
The size of the column is 1 feet by 6 inches provided with 6 numbers of 16mm diameter rod with 7 inches center to center spacing ties with the 135 hook angle. The size of matt in which the column will be placed is 4 feet by 4 feet where 12mm dimeter bars are used with the 6 inches for both vertical and horizontal bars of spacing the pit can be excavated by 4.25 feet by 4.25 feet.
The plinth are the horizontal structural beam which is provided in between of the wall and the super-structure foundation in order to transfer the wall load to the soil or to the ground and in the plan it is shown by highlighting dot dot hatch which represents the concrete. Here the plinth beam of size 6 inches by 1 feet 6 inches is provided with 2 number of 12mm diameter rod and a single 10 mm diameter is provided for both the top and bottom rods at the skin of the beam 2 number of 10mm dimeter rod is provided for better load bearing capacity. The stirrups is provided for every 7 inches with 8mm diameter rod.
SUGGESTION FOR BUILDING A HOUSE
There are lot of thinks which needs to be noticed during the construction as a engineer or the client in order to attain and provide the maximum strength to the building which will also increases the life-expectancy of the building.
Bore-well: The bore-well is the bore which is drilled to get underground water for the house this has to be done before the construction process in order to avoid vibration of the building since boring provides you lot of vibration which can cause the future settlement and leaving wall with lots of cracks.
Curing Period: Curing of the concrete, the brick work or of the plastering is very important as the steel is important for the building the curing of the concrete like for moulding purpose has to be done for 28 days at any cost following by any type of curing may be ponding or using of gunny bags but the curing has to be done properly since the concrete attains the maximum strength at 28 days.During the wall construction and plastering work the water needs to be poured daily in order to avoid the air-cracks which happens during the hydration process of the cement.
Giving Contract to the Experienced Engineer, Architects or builder: After saving a money for a long period of time by working very hard one should not waste their money by giving the contract to poor or in-experienced workers. Before Giving the project one should check the experience and art of work. Avoid giving projects to the local builder since many of them provide 2nd quality materials.
Check for the quality of materials: Even after giving the project to the well-experienced professional the client must follow and check the quality for at-least once or twice in a week. One should check the manufacturing dates of cement, Grade of cement, Grade of steel, proper shape and class of brick, proper shape of the coarse aggregate, type of the sand using and many more.
Agreement: Before start of any work make a agreement with the engineer, architect or with the builder who is handling the project in order to avoid the future misunderstanding.
Specification And Scope of work: Before starting any project get a specification about the materials which is going to used in construction of the building along with the scope of work file which provides you the idea about what work and facilities will the Engineer, architect or builder provides.
ESTIMATION FOR THIS BUILDING
The estimation varies by country to country or state to state one cannot give you the exact estimation since it depends on many factor like availability of the materials, transport cost, labor cost and many other factor
The estimated cost without including any of the the interior work will be around:24-27 lAKHS
The estimated cost for building the house with the interior work will be around:30-32 LAKHS


.jpeg)
.jpeg)


