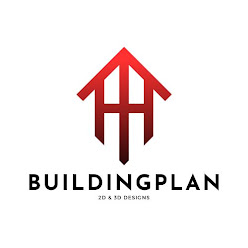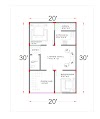20x60 3BHK HOUSEPLAN WITH CAR PARKING|20 BY 60 FEET HOUSE PLAN|20*60 FLOORPLANS
Brief Specification About 20 x 60 Houseplan:
Plot Size-20 feet by 60 feet
Plot Area-1200 square feet
No of Bedrooms-3
No of attach toilet-3
No of floors-Single
Facing-West Face
Staircase Position-Outside [PARKING]
2D PLAN:
Download the plan PDF Format without column marking-CLICK HERE
Download the plan PDF Format with column marking-CLICK HERE
Plan Details:
The length of the house is 60 feet and the width of the house is 20 feet. Total area of the house is 1200 square feet. As per this plan there are totally 3 bedrooms in this house. All the three bedrooms are planned with the attach bathrooms. All the dimensions are clearly mentioned in the 2d plan which is uploaded in the drive download it by clicking at the above.
Open spaces are provided for the proper ventilation of the house. Kitchen is placed with dinning area and wash area [open space].Staircase is planned in the car parking which allows the owner or the client to rent their upper portion of the house. Width of the staircase is 3 feet, the riser and thread of the staircase is 6 inches and 9 inches. Landing size is 3 feet.
Plan is provided with the column layout roughly. The size of the column is 1 feet by 6 inches [size of the wall] 6 numbers of 12mm diameter bar can be used with 8 mm ties at 6 inches center to center spacing. Download the plan which is available in the pdf format just click [ click here ] to download the plan.
STRUCTURE DETAILS:
 |
COLUMN LAYOUT |
The above picture gives an idea about the column placement which is very much important for the proper building construction. The column is designed and placed in such a way that the load acting on the building should easily transforms into the soil through the vertical members which is known as our columns. The dimension of each column is 1 feet by 6 inches.
 |
Sub-structure details for the plot 20 by 60 |
Sub-structure is defined as the foundation of the building which is the part of a building underneath of the ground or soil. Where super-structure is defined as the upper part of the building the sub-structure will get totally covered with the soil where super-structure will be visible.
Here in the sub-structure the P.C.C [PLAIN CEMENT CONCRETE] P.C.C= Cement + fine aggregate + coarse aggregate Without the steel bars is first poured and levelled with atleast of 3 inches thickness or the height after that column matt of size 3 feet by 3 feet with 10mm diameter bar rod at 6 inches center to center spacing is laid above P.c.c. The reference image of the column matt is shown below.
 |
COLUMN MAT DETAILS
|
The concrete is mixed and poured to cover the matt and level it to plain base for the thickness of 14 inches additional to that 6 inches concrete is poured and make it to the trapezoidal footing. The column is provided with the 6 number of 12mm diameter rod with 8mm ties with 6 inches center to center spacing. Once the concrete is poured to column the soil is backfilled since we have poured concrete only for the height of 1 feet 6 inches the remaining height is backfilled with the soil.
The plinth beam is placed at the ground level at the places where the walls are designed to place. The size of the plinth beam is 9 inches width by 1'6" height 6 number of 12mm diameter bar and 2 number of 10 mm bar with stirrups of 8mm diameter rod at 7 inches center to center is provided once the steel bar bender work is completed the concrete is poured over to it.
after plinth beam work the block work [super-structure work] gets started here the block size is 16x8x6 inches as shown in the above image.
MOULDING SLAB:
Once the wall is raised and levelled then the next step will be the moulding slab work in which the concealed beam is provided depending upon the walls which are designed for the upper portion. The above image shows the steel detailing for the slab steel in moulding slab there are two types one-way slab and the other one is two-way slab here we are designing the two-way slab in which one will be main road and the other one will be the distribution rod.
The main rod is provided with the 10 mm diameter bar at the 6 inch spacing at the center to center distance and the distribution bar is provided with the 8mm diameter bar at 7 inches center to center spacing.
Once the steel work is over and after the concrete is poured to the moulding allow it to cure for 28 days in order to get the full strength.









