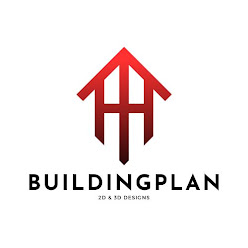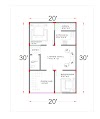10 x 50 house plan | Modern single floor house design10*50 Small house design
SPECIFICATION ABOUT 10X50 HOUSE PLAN
| SL NO | ITEM | SPECIFICATION |
|---|---|---|
| 1 | PLOT SIZE | 500 SQUARE FEET |
| 2 | NO OF FLOORS | SINGLE FLOOR |
| 3 | NO OF ROOMS | ONE BEDROOM |
| 4 | NO OF TOILET | ONE TOILET |
| 5 | FACING | NORTH |
| 6 | STAIRCASE POSITION | AT PARKING |
DOWNLOAD ALL THE REQUIRED FILES BELOW IN PDF FORMAT:
DOWNLOAD 2D PLAN - CLICK HERE
DOWNLOAD COLUMN LAYOUT - CLICK HERE
DOWNLOAD PLINTH BEAM LAYOUT - CLICK HERE
DOWNLOAD CONCLEAD BEAM LAYOUT - CLICK HERE
PLAN DETAILS:
The size of the following plot is 500 square feet which is 46.4515 square meter. The width of the plot is 10 feet and the length of the plot is 50 feet
.jpeg) |
10X50 FEET PLAN |
The size of the wall is 6 inches for both partition and boundary walls. There is only 1 bedroom in this plan since the area is less even if we plan for the 2 bedrooms the house will look congested and even the sizes of the bedroom wont be convenient or will be very less to use. Two open spaces is provided in this house plan one is provided near to the bedroom and common toilet and another open space is provided near to the kitchen which can also be used as the washing area for the kitchen and even provides ventilation to the living hall.
.png) |
| Column Layout |
The Above picture shows the column layout in which there are totally 10 column are placed with the different distances depending upon the requirement and proper load distribution are the 10 columns are equally sized [ 1 feet by 6 inches ] there are 6 numbers of steel rod bars are provided with the bar size of 12mm diameter and 8mm ties is provided.
.jpeg) |
| Plinth Beam Layout |
The above picture shows the layout of the plinth beam all the connected lines which are connecting columns and intersecting each others are the plinth beam which are provided in such a place where the wall is going to construct. The cross section and longitudinal section of the beam is provided in the above image next to the plinth beam drawing. The beam size is 9 inches by 1 feet 6 inches and as you can see in the above image 6 bars are provided using 12mm and 10 mm and 8mm diameter bar is used for the stirrups with the 6mm center to center spacing.
.jpeg) |
| Concealed Beam Layout |
The above picture shows the layout of the plinth beam all the connected lines which are connecting columns and intersecting each others are the plinth beam which are provided in such a place where the wall is going to construct. The cross section and longitudinal section of the beam is provided in the above image next to the plinth beam drawing. The beam size is 9 inches by 1 feet 6 inches and as you can see in the above image 6 bars are provided using 12mm and 10 mm and 8mm diameter bar is used for the stirrups with the 6mm center to center spacing.
Elevation View:
The above image is the sample elevation design for the 10x50 feet house.
Cost Estimation:
- The construction cost for this building will be around 9 lakhs for brick construction without any interior work.
- The construction cost for this building will be around 8.5 lakhs for block construction without any interior work.
- The construction cost for this building will be around 12 lakhs for brick construction with interior work.





