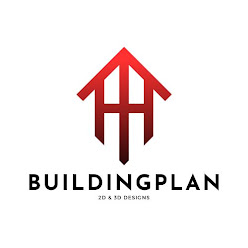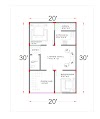In this article you will find structural details [2D PLAN,COLUMN LAYOUT,PLINTH BEAM LAYOUT,CONCEALED BEAM LAYOUT] for 20 feet by 45 feet house which is 900 square feet plot this plot is designed as west facing.
| SL NO | TABLE OF CONTENT |
|---|---|
| 1 | 2D PLAN DETAILS |
| 2 | STRUCTURAL DETAILS |
| 3 | COST ESTIMATION |
| 4 | PRECAUTIONS |
Download all the required files below.
1-2D PLAN DETAILS
Download the plan [Pdf Format] - click here
 |
| 20X45 PLAN |
According to this plan there are totally four bedroom in which two bedrooms are of average size at the ground floor and the remaining two bedrooms which are at the first floor are master bedroom with walk-in wardrobe facility at the bedroom number 4.all the 4 bedrooms are provided or planned to have attach toilets. This plan is two-storey house plan.
This plan is duplex type of plan in which the staircase is placed inside of the house at the living hall area and planned with the car parking facility. This plan is designed to have all the modern house design look and even High ceiling [ Double height view] is provided in the house which enhances the beauty of the house since it is a duplex type of house. Kitchen is provided at the back side with the big wash area in which the washing machine can also be placed for the cloth washing purpose.
2-STRUCTURAL DETAILS
2.1 COLUMN LAYOUT
Download the Column layout-pdf format-click here
 |
| Column Layout |
The Column layout shows the position of the column and the number of the columns that are required in the construction of the house there are totally 12 numbers of columns are there. The size of the column is 1' x 6".The number of bars are 6 in which 4 bears of the column are 12mm diameter and 2 number of bar are 16mm diameter and 8mm diameter bar are used for the ties with the 6 inch center to center spacing. The ties should be provided with the 135 degree angle.
2.2 SUB-STRUCTURE ROUGH LAYOUT
Download the layout-pdf format-click here
 |
| Sub-structure Layout |
Sub-structure is the foundation part of the building which is very much important in the frame structure. Sub-structure is located below the soil i.e. [lower part of the building which is below the soil or the ground level] which is important to transfer the entire load of the building to the soil or to the ground.
2.3 PLINTH BEAM LAYOUT
Download the Plinth beam layout-pdf format-click here
Plinth beam is the beam which is provided above the base-ground level. Plinth beam is placed between the wall and ground level. Plinth beam provides the stability to the column since all the columns are connected using the plinth beam at the base.
2.2 CONCLEAD BEAM LAYOUT
Download the Plinth beam layout-pdf format-click here
 |
Concealed Beam |
Concealed beam are also called as the hidden or the moulding beam which is located at the slab level and it is used to transfer the load of the upper floor floor to the column in order to avoid the load acting on the moulding slab.
3 - COST ESTIMATION
Approx. Construction cost of the ground floor - 15 Lakhs
Approx. Construction cost of the First floor - 12 Lakhs
Totally Construction cost around 27 lakhs approx.
Note-The construction cost depends on many factors like location of the building, availability of the materials, transportation cost and even the labor cost.
4-PRECAUTION
Even all the upper plan and the structural drawings are prepared by the civil engineer still it is advisable to consult with an engineer or with the architect before following any of the drawings which are provided at this pages.





