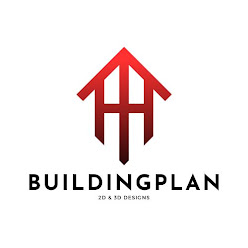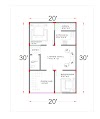40x40 house plan|40x40 barndominium floor plan|3BHK House plan
This Article is about 40feet by 40 feet houseplan which has the facilities of 3 bedroom with car parking,each bedroom is provided with the attach toilet and the kitchen is designed to have separate dinning space and the wash area facility.
.jpeg) |
| 40x40 feet plan |
Download the plan pdf format-Click here to download
Plan Details:
- This is a 3bhk 2D Floor plan with a big car parking in which one car with 2 bikes can easily parked. The house has a big living hall in which any small get together functions can be held easily. At a time 30-40 peoples can be sit in the living hall.
- Each bedroom is designed to have big area in which easily king size or queen size bed can easily placed all the three bedrooms in this plan are master bedroom with the attach toilet.
- The kitchen is provided with the L-shaped slab with the separate opening of 3 feet to access the wash area which is provided in the kitchen area.
- 2 Open space is provided in this plan ,one is provided between the two master bedroom and of its attach toilet which provide and act as the ventilation for all the 4.Other open space is provided inside of the kitchen which provide ventilation for the living hall are and the kitchen space.
Staircase Details:
Position of the Staircase - at car parking [ outside of the main door]
Width of the Staircase - 3 feet or more [ not less than 2 feet 6inches]
Thread of the Staircase-9-10 inches [not less than 9 inches]
Riser of the Staircase- 6-7 inches [ not more than 7 inches]
Ideal Staircase Angle - 35-40 degree
Layout Detail:
| SL NO | ITEM | SPECIFICATION |
|---|---|---|
| 1 | UNIT | SQUARE FEET [SQFT] |
| 2 | PLOT SIZE | 40 FEET BY 40 FEET |
| 3 | TOTAL PLOT AREA | 1600 SQUARE FEET |
| 4 | FACING [HOUSE PLAN SUITABLE FOR] | NORTH FACING |
| 5 | NO OF FLOORS | GF [SINGLE STOREY] |




