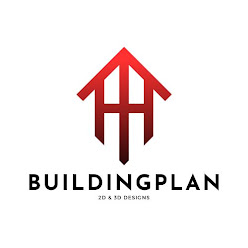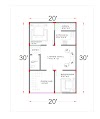15 * 45 house plan|15x45 houseplan|2bhk houseplan|single floor house plan|675 sqft house design
Not many website provides small house plan but we, not only provides you houseplan we even provide plan for small house with the column marking. Here in this article you will find houseplan for 15 feet by 45 feet plot which is totally 675 square feet with full details.
Download this plan in pdf format-click here
Download column layout for this plan in pdf format-click here
BRIEF SPECIFICATION:
| SL NO | ITEM | DETAILS |
|---|---|---|
| 1 | MEASUREMENT UNIT | IN FEET AND INCHES |
| 2 | WIDTH AND LENGTH OF THE PLOT | 15 FEET BY 45 FEET |
| 3 | PLOT AREA | 675 SQUARE FEET |
| 4 | CARPET AREA | 580 SQUARE FEET |
| 5 | NO OF ROOMS | 2 BEDROOM |
| 6 | NO OF FLOORS | SINGLE STOREY |
| 7 | NO OF TOILET | 2 BATHROOM BOTH ATTACH |
| 8 | PARKING TYPE | BIKE PARKING |
| 9 | BUDGET | 11 LAKH |
| 10 | TYPE OF BUILDING | RESIDENTIAL |
PLAN DETAILS:
The above plan has 2 bedrooms both the bedrooms are of average size but good enough to place bed, wardrobe and a study table. The bedrooms are designed and planned to have attach bathrooms with it with the average size of 4x6 feet in which easily a side or corner washbasin, toilet commode and a bucket to contain water for the bath purpose can easily placed or used.
Parking is planned to have bike parking facilities in which easily 4 bikes can be parked on entering the house through the main door you will find 3 feet of passage for 8 feet of length since bedroom 1 is placed on the right side of the passage. Then you would find the living hall with open space at the right-end side of the living hall on moving more further you would find the kitchen area with the separate open space which can be used as the washing area for the kitchen. At the last you would find the bedroom 2 door in which attach toilet is also provided.
Cost Estimation:
The construction cost for the plan will be around 11 lakhs which include the following works:
- 675 Square feet house construction from marking to finishing which includes tiles, paint, sanitary, switches, door and window fitting, staircase-railing and other finishing work.
- 1 sump and 1 septic tank
- staircase
- headroom for staircase
- exterior plastering
The work which wont be applicable in the 11 lakh budget:
- Kitchen-Modular kitchen
- Bedroom-wardrobes or tv cabinets
- Interior lights
- False ceiling designs and wall paneling.
If you want to include all the above following works then it will cost you around 6 lakhs. Totally the cost of building construction with the interior work will be 17 lakhs. Even this 17 lakhs depends upon many thing like locality of the construction and many other factors.so it is better to consult with approved engineer, architecture or with the local builder with the maximum year of experience before stating of any work even consult the plan and its column placement with your builder or the contractor for the better and best outcome.





