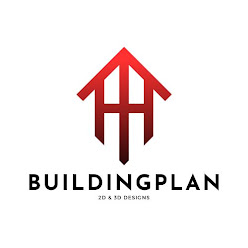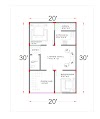People of this generation likes separate house even when it is small. Many of us don't like to live with the nuclear family everyone now a days want private space for their small family.20 feet by 20 feet is like a ideal house size for the individual one. This 400 square feet area provides a Living hall, parking, bedroom and kitchen with washing area. We had provided 2 options for this size of plot [20 by 20 feet which is 400 square feet in terms of area calculation].
1st option:20x20 feet house plan:
Download this plan in pdf format click below to download:
20X20 PLAN PDF FORMAT-CLICK HERE
The above plan shows a beautiful house which will look amazing when the interior work is done since all the small house with the interior work looks absolutely fabulous. From the above plan we can see the entrance for this house is provided in the right hand side on moving from main door you will find living hall and kitchen on the left hand side on the living hall and on moving right from the living hall you will find bedroom door. Bedroom is provided with the attach toilet. another beauty of small house is everything is easily accessible easily.Brief Specification about the above plan:
| SL NO | ITEM | DETAILS |
|---|---|---|
| 1 | UNIT | IN FEET AND INCHES |
| 2 | PLOT SIZE | 20 FEET BY 20 FEET |
| 3 | PLOT AREA | 400 SQUARE FEET |
| 4 | CARPET AREA | 360 SQUARE FEET |
| 5 | NO OF ROOMS | ONE |
| 6 | NO OF FLOORS | SINGLE |
| 7 | NO OF TOILET | ATTACH TOILET [1] |
| 8 | PARKING TYPE | BIKE PARKING |
| 9 | BUDGET | AROUND 7 LAKHS |
| 10 | TYPE OF BUILDING | RESIDENTIAL |
2nd option:20x20 Feet House Plan:
Download this plan in pdf format click below to download:
20X20 PLAN PDF FORMAT-CLICK HERE
20X20 PLAN WITH COLUMN MARK PDF FORMAT-CLICK HERE
The specification of this plan is same as the 1st plan only the changes is the placement like in the 1st plan you can see the main door was at left hand side of the parking but here the main door is at straight. All the placement of living hall, kitchen, bedroom and its attach toilet is changed completely in order to provide totally different options. Even all the specification of this plan is same as the 1st above plan which is mentioned in the 1st plan table.
The measurement along with the plaement is the change in the plan 2 when compare to the plan 1






