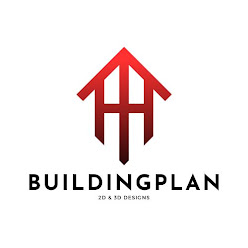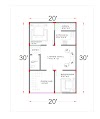20x30 house plan 3bhk|20x30 house plan 2bhk|20x30 house plan with car parking
In this page you will find 3 options of house plan for 20 feet by 30 feet plot.
- 20X30 1BHK HOUSE PLAN WITH CAR PARKING
- 20X30 2BHK HOUSE PLAN WITH BIKE PARKING
- 20X30 3BHK HOUSEPLAN [G+1] WITH CAR PARKING
For all the three types of plan you will find attached pdf files which you can download and can be used as a reference plan note- before following our plans please consult with any engineer, builder or consultant person with any one who has the building or construction knowledge.
1-20x30 1BHK HOUSE PLAN WITH CAR PARKING
Download the plan in pdf format-CLICK HERE
Download the plan with column in pdf format-CLICK HERE
 |
| 20X30 HOUSE PLAN WITH CAR PARKING |
From the above image you can see there is one bedroom next to the car parking with the attach toilet and small dressing facility. On entering the main door you will find a living hall of about 128 sqft [9'6"x13'6"] which is good enough for small house (600 sqft) easily a big sofa with the tv cabinets can be placed in this living hall. Kitchen and dinning area are provided as the attach facility and wash area is even provided for the kitchen or other washing or cleaning purpose. Windows are provided for bedroom ,living hall and kitchen.
2-20x30 2BHK HOUSE PLAN
The above image represents the floor plan for 20x30 which is 600 square feet. In this plan 2 bedrooms are provided with one common toilet. Common toilet is placed in such a way that it should be easy to access for the both bedroom members. Parking of 86 sqft is provided in which easily 2 bikes can be parked. Living hall of size 130.5 square feet is provided which is nearly 21 percent of the plot area. Kitchen with l-shaped slab is provided with the wash area. Bedrooms of 100 and 90 square feet is provided.
3-20x30 3BHK HOUSE PLAN WITH CAR PARKING
In this floor plan we have designed to have 3 bedrooms with the car parking facility in which all the rooms are provided with the attach toilet facility. Kitchen with dinning and wash area is provided living hall with proper size is allotted. Positions of windows are marked with the green color line even toilet is provided to have direct ventilation facility for proper air circulation and to avoid odor smell in the house from the toilets.
comment or write us get our contact details from contact us option which is in the uppermost of the website page. Drop your requirement and get free plans with detailed column marking and pdf format of plans.






