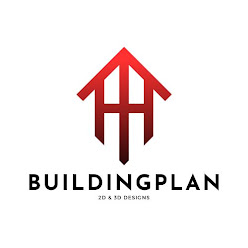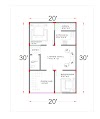30 feet by 40 feet is one of the most perfect plot in which one, wishes to construct their house here you will find perfect plan layout for 30x40 plot area. We building providing plan for both types.
1-30 x 40 duplex house plan [2BHK PLAN]
2-30 x 40 residential house plan-Staircase at the Parking outside of the house [3 BHK]
1-30 x 40 duplex house plan
Download this plan in pdf format-click here to download
Download the plan with columns are marked-click here to download
The above plan is a 2BHK plan in which a car parking and big living wall with sit-out area is provided one of the bedroom has walk-in wardrobe facility in which one can place wardrobe and uses as separate area where the other bedroom is provided with the dressing area. Kitchen is placed with the dinning and wash area. Both the bedrooms have attach bathroom.
SPECIFICATION:
| SL NO | ITEM | DETAILS |
|---|---|---|
| 1 | MEASUREMENT UNIT | IN FEET AND INCHES |
| 2 | WIDTH AND LENGTH OF THE PLOT | 30*40 FEET |
| 3 | PLOT AREA | 1200 SQFT |
| 4 | CARPET AREA | 1060 SQFT |
| 5 | NO OF ROOMS | 2 BEDROOM |
| 6 | FACING | WEST FACING |
| 7 | NO OF TOILET | 2 |
| 8 | PARKING TYPE | CAR + BIKE PARKING |
| 9 | BUDGET | 18 LAKHS |
| 10 | TYPE OF BUILDING | RESIDENTIAL |
1-30 x 40 Residential house plan [OUTSIDE STAIRCASE]
Download this plan in pdf format-click here to download
Download the plan with columns are marked-click here to download
The above plan is 3bhk house plan in which staircase is placed in the car parking which allows the owner to rent the upper portion of the house. all the 3 bedroom are designed and planned to have bigger size of the room all the 3 bedrooms are provided with the attach toilet.
Living hall of size 15'6"X12' is provided and kitchen with the wash area which is open to the sky is provided for the dual purpose for washing and for ventilation purpose which provides ventilation not only for the kitchen but also for the living hall area.
SPECIFICATION:
| SL NO | ITEM | DETAILS |
|---|---|---|
| 1 | MEASUREMENT UNIT | IN FEET AND INCHES |
| 2 | WIDTH AND LENGTH OF THE PLOT | 30*40 FEET |
| 3 | PLOT AREA | 1200 SQFT |
| 4 | CARPET AREA | 1100 SQFT |
| 5 | NO OF ROOMS | 3 BEDROOM |
| 6 | FACING | NORTH FACING |
| 7 | NO OF TOILET | 3 ( ALL ATTACH TOILER) |
| 8 | PARKING TYPE | CAR + BIKE PARKING |
| 9 | BUDGET | 19 LAKHS |
| 10 | TYPE OF BUILDING | RESIDENTIAL |






