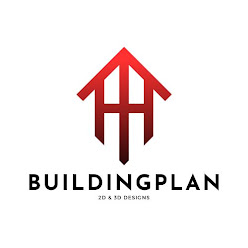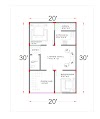Why 2D Plan is required?
A 2D plan is a fundamental requirement in the process of designing a house or any building for several reasons:
- Visualization: A 2D plan provides a clear and easy-to-understand representation of the layout and dimensions of the house. It allows homeowners, architects, builders, and other stakeholders to visualize the spatial arrangement of rooms, corridors, and other spaces within the building.
- Space Planning: 2D plans help with space planning and efficient utilization of the available area. Designers can accurately allocate space for each room, ensuring that the house meets the functional requirements of the occupants.
- Structural and Construction Considerations: Builders and structural engineers use 2D plans to understand the layout of walls, columns, and load-bearing elements. This information is essential for constructing the building safely and meeting building codes and regulations.
- Cost Estimation: Having a detailed 2D plan allows contractors to provide accurate cost estimates for the construction project. It helps in determining the quantity of materials required and the labor needed for various tasks.
- Communication: 2D plans serve as a universal language for architects, engineers, contractors, and clients. They enable effective communication between all parties involved in the design and construction process.
- Approval Process: Before starting the construction, building plans need approval from local authorities. 2D plans are typically submitted to obtain building permits, zoning approvals, and other regulatory clearances.
- Design Changes and Iterations: 2D plans allow for easy modifications and iterations during the design phase. Before moving to 3D or other advanced representations, it's crucial to have a well-thought-out 2D plan as the foundation.
- Reference for Future Modifications: After construction, 2D plans serve as a reference for any future modifications, renovations, or expansions to the building.






