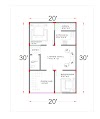Download 500 sqft house plan in [pdf format] with column layout totally free
A 500 square feet house is relatively small but ideal and considered as tiny house or a small home. It's essential to make the most of the available space to ensure functionality and comfort. Such houses are ideal for minimalistic living, individuals, couples, or small families who prefer a simpler, individual and independent small life style and more manageable lifestyle.
Brief Specification about house plan:
| SL NO | ITEM | DETAILS |
|---|---|---|
| 1 | MEASUREMENT UNIT | IN FEET AND INCHES |
| 2 | WIDTH OF THE PLOT | 20 FEET |
| 3 | LENGTH OF THE PLOT | 25 FEET |
| 4 | WALL THICKNESS | 6 INCHES [BOTH OUTER AND INNER WALLS] |
| 5 | NO OF ROOMS | SINGLE BEDROOM |
| 6 | FACING | NORTH FACING |
| 7 | NO OF TOILET | SINGLE ATTACH |
| 8 | PARKING TYPE | CAR + BIKE PARKING |
| 9 | BUDGET | 8 LAKHS |
| 10 | TYPE OF BUILDING | RESIDENTIAL |
Download this plan in pdf format by clicking here
Download the plan along with the column positions marked by click here
About the House plan:
The following plan has living hall of area 85.5 square feet one bedroom of area 72 square feet with attach toilet of standard area of 24 square feet the specialty of this small plan is, it has car parking of area 130.5 square feet excluding the staircase area which makes this plan more unique and spacious. Kitchen of 40 square feet is designed with the wash area of 13 square feet.
Why most people prefer small house:
Small families may prefer small houses for several reasons:
- Cost-effectiveness: A smaller house generally comes with a lower price tag. For small families, opting for a smaller house can be more affordable, as it reduces upfront costs and ongoing expenses such as mortgage payments, property taxes, utilities, and maintenance.
- Efficiency and easy maintenance: Smaller houses are typically easier to maintain, as they require less cleaning, repairs, and overall upkeep. With fewer rooms and less square footage, it becomes more manageable to keep the space tidy and organized.
- Minimalist lifestyle: Small houses can align with a minimalist lifestyle, which emphasizes living with fewer possessions and focusing on experiences rather than material belongings. Small families may appreciate the opportunity to simplify their lives, declutter their living spaces, and prioritize what truly matters to them.
- lesser cost of the land: Constructing cost of a house is one thing but the land cost is getting increase day by day which makes very difficult for the most of the person to own a bigger land or bigger house.





