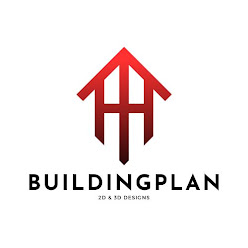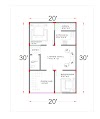Modern House Design|16x50 3bhk house plan|16x50 2bhk house plan |Download plan with column layout pdf format|16*50 House Design
Today we are going to discuss two options on 16 feet by 50 feet plot.
1-16x50 2bhk house plan
2-16x50 3bhk house plan
1-16x50 2bhk house plan
Download the above plan in pdf format by clicking here
Download the plan with column layout in pdf format by clicking here
Plan Detail:
The above plan has 2 bedrooms with the attach toilet. kitchen is provided next to the parking with the separate wash area and staircase is placed at the car parking living hall is provided for the maximum full width of the house excluding the boundary wall in order to provide a big and beautiful width living hall.
2-16x50 3bhk house plan
Download the above plan in pdf format by clicking here
Download the plan with column layout in pdf format by clicking here
Plan Detail:
The above plan has three bedrooms in which one bedroom is provided with attach toilet and common toilet is provided for the remaining two bedrooms. Parking is designed as the bike parking in which 2 bikes can be parked on entering the main door living hall with the maximum width is provided open area is provided at the right hand side for the dual purpose 1st purpose: to provided door for the common toilet 2nd purpose: to provide ventilation for the kitchen and the living hall. A passage on the left side is provided to access the kitchen and 2 bedrooms.
why small house concept is better than bigger house???
The concept of a small house plan has gained significant popularity in recent years as people increasingly embrace minimalism, sustainable living, and efficient use of space. A small house, typically ranging from 500 to 1,000 square feet, offers an array of benefits that make it an attractive option for individuals and families alike.
we will explore the advantages of small house plans, including their affordability, environmental friendliness, and ability to foster a more intentional and meaningful lifestyle.
- Affordability:
One of the key advantages of a small house plan is its affordability. Compared to larger homes, the cost of constructing or purchasing a small house is significantly lower. The reduced square footage translates into lower material costs and construction expenses. Moreover, the maintenance and utility costs associated with a small house are generally lower, allowing homeowners to save money in the long run. The affordability of small house plans opens up homeownership opportunities for those on a limited budget and promotes financial stability and freedom.
- Environmental Friendliness:
Small house plans are inherently eco-friendly and contribute to a more sustainable future. By utilizing fewer resources during construction, such as materials and energy, small houses have a lower carbon footprint compared to larger homes. Additionally, the reduced space results in lower energy consumption for heating, cooling, and lighting. Many small house designs also incorporate green building practices and energy-efficient features like solar panels, rainwater harvesting systems, and natural ventilation. Embracing small house plans supports environmental conservation and encourages a responsible approach to housing.
- Efficient Use of Space:
Small house plans excel in maximizing the efficient use of space. Every square foot is carefully considered and utilized to its fullest potential. Compact layouts and smart storage solutions, such as built-in shelves, multipurpose furniture, and hidden compartments, help eliminate clutter and create a clean and organized living environment. Additionally, smaller homes often feature open floor plans that enhance the sense of spaciousness and flexibility. The emphasis on functionality and minimalism fosters a simpler lifestyle, encouraging individuals to prioritize experiences and relationships over material possessions.
- Customization and Personalization:
Contrary to the misconception that small house plans limit design options, they actually offer a great deal of flexibility and customization. With careful planning and innovative design strategies, small homes can be tailored to meet the specific needs and preferences of their occupants. From creative room dividers to modular furniture arrangements, homeowners can optimize their space according to their lifestyle. Furthermore, the smaller scale of a small house allows for more attention to detail and personalized craftsmanship, resulting in unique and charming living spaces.
- Community and Mobility:
Small house plans often promote a sense of community and a more connected way of living. The compact size of these homes encourages homeowners to prioritize outdoor spaces, such as shared gardens, parks, and community centers, fostering social interaction and a stronger sense of belonging. Additionally, small houses are often more mobile and can be relocated more easily, allowing individuals to embrace a nomadic lifestyle or respond to changing circumstances without sacrificing the comfort of home.






