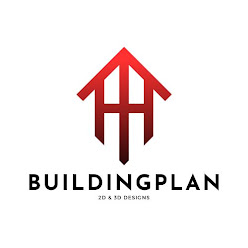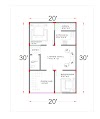Designing a 4BHK (4 bedrooms, hall, and kitchen) house plan involves several considerations based on your Requirements, family size, construction style, and Built-up available space.
We have designed a modern 4bhk house plan which fulfills almost all the requirement. A modern house should have all the facilities like car parking, watchman room, portico with small sitting space, bedrooms with the separate attach toilet, Good looking living hall, Kitchen with the separate dinning space and the bar counter-top slab which add many many luxury to the kitchen and to your house and wash area for washing kitchen utilities ,balcony and Double height is added in this plan although this is not new but it add many much luxury to your house and it also help for the ventilation [better air circulation] and sunlight as it is opened at the top [pergola design can be match as per your requirement and design].
 |
4BHK HOUSE PLAN |
You can download this plan in the pdf format from the below links for free ,The attached pdf has no watermark and the measurements are listed to their respective locations with the column layout.
Some of the basic Considerations to be consider before planning the your house plan
Size of living hall: The living hall should have a space of at-least 2 sofa of 5 seaters can be placed on it if you can place 2 sofa in living hall there it is enough to say the living hall space is good enough.
Size of Rooms: The bedroom should have space to place a queen or king bed, Wardrobes set and a small table space, Tv can be placed in wall so one solid wall should be free.
Amenities: Amenities like separate small watchman room, Wash area, Portico, Dinning space and balcony should be there for any modern house of any size.




