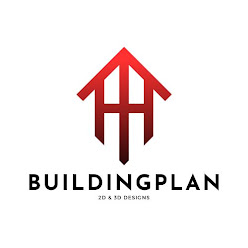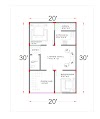500 SQFT HOUSE PLANS|HOUSE DESIGN|10 X 50 FEET HOUSE PLANS|MODERN HOUSE DESIGN|3 BEDROOM HOUSE PLANS
Planning a house in lesser or small land area often require a clever design solutions to maximize the usage of space while Matching the requirements and maintaining the functionality and comfort. We Building plans always try to make perfect, simple, Cost-efficient and modern house plan so that our viewers or the site visitors build their dream house with our plan and match their requirement ,at-least we aim our viewer/site visitors to get an idea or options to compare with the other plan.
 |
10x50 3bhk House Plan |
Download the plan in the pdf format:
- Plan without column marking or placement-click here to download
- Plan with column marking -click here to download
The above plan is duplex type-residential house plan. The house has totally 3 bedroom in which 2 bedrooms at first floor has attached bathroom toilet with it and the bedroom at ground has no attach toilet since common toilet needs to be there for a house so that any stranger or guest can access bathroom without entering the bedroom.
A small sit-out is provided at the portico since the house don't have any guest room since the area is lesser.3 two-wheel vehicle can easily parked at the parking. Staircase is provided at the center of the house.so that at first floor we can have 2 bedrooms at each end [at front one bedroom and at the back another bedroom].If we had plan to have staircase at the parking we would have get a passage next to bedroom 2 which make a small bedroom or a bedroom to look like a store room.
This plan has no offset or compound wall. The house is planned in the boundary of the land without leaving any setback or side areas to maximize the usage of the small land. This kind of house plan is very much suited to Asian countries.




