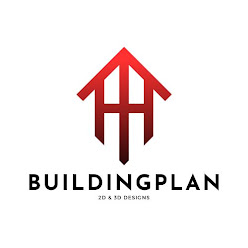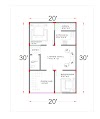20x45 house plans| Modern house design|900 sqft house plans|20 by 45 house design|2BHK House plans
House designs and house layout plans can significantly vary and totally based on personal taste, requirements some of common requirement queries are [number of rooms, parking type, attach or common toilet, kitchen area, open spaces and staircase position or location], and last and most basic primary criteria for house plan "availability of land space".
The size of the inner and outer wall in this plan is 6 inches [generally solid or hollow block can be used for the construction].even for bathroom partitions 4 inches wall can be used with the same material available in the market.
This house plan is designed to have car parking in which a small car like i10,i20,santro this type of cars [in length] can easily parked. Staircase is placed inside so its a duplex type of house plan,2 bedrooms with attach toilet is designed in this plan one bedroom with near to 100 sqft and another with 120 sqft is designed. A separate dinning hall is provided near to the kitchen, Kitchen with the L-shaped slab is designed with the access to the open area is provided which can be used as the wash area for the kitchen household items.
Download the plan:
We building plan provides every plan in the pdf format which can be download for the free of cost and can be used for the reference only, this plan is also provided with the column layout.
The plans provided by us is purely for the educational purpose before starting construction please consult with the approved architect or approved civil engineer or at least with the builders.
Download the plan here:
CLICK "Click here" to download plan in pdf format-click here
CLICK "click here" to download plan with the column layout in pdf format-click here





