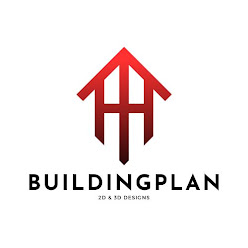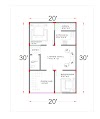17x40 House Plan with Column and Plinth Beam Layout|17 by 40 feet floor plans|17*40 House Map
17 feet by 40 feet which is 680 square feet is a compact and minimalist residential house. Now a days small houses has gained more popularity as a response to increase in land-cost, house construction cost and most importantly today's generation like married couples wants to live in a separate small houses to live a independent life mostly who don't like to live in joint-family.
Here we have provided House plan along with the column and the plinth beam layout so that it can be very useful for the reference mainly to understand the plan better, please consult with the approved architect or civil engineer before using the plan and the layout as this layout and plans provided by us is to get just an idea for your house purely for educational purpose.
17 by 40 feet House plan:
This plan is very much suitable for the people who wants spacious and open-free house, Here we have given more important to larger living space area, Since for any house the living-house is the most important and highlighted area. The house plan is designed to have 1 bedroom and open kitchen with dinning space and common toilet with the open space for the ventilation purpose for all areas like kitchen, living hall and the common toilet.
The staircase is positioned inside the house in the living area so that it can be useful to divide the 2 bedrooms at the first floor in the front and back section
You can download the plan in the pdf format-Click here to download
Column Layout:
Column layout is a layout which shows the placement and arrangement of the column depending upon the various factor like design factor, architectural requirement and the basic building functions. From this layout one can easily understand where the column is going to place and what will be the size of the column, Here the cross-section of the column is given just next to the layout to understand the size of the column
You can download the Column Layout in the pdf format-Click here to download
Plinth Beam Layout:
Plinth Beam is provided just above the natural ground level it is provided mainly where the walls are going to construct to transfer the wall-load to the structural column to the foundation base, Plinth beam also provides the stability to the structural by holding all columns together acting like a ring frame which also provides a stability against the earthquake.
You can download the Column Layout in the pdf format-Click here to download







