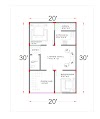1500 SQFT HOUSE PLANS|30X50 HOUSE PLANS|1500 SQFT HOUSE PLANS|MODERN HOUSE DESIGN|30*50 HOUSE WITH COLUMN AND BEAM LAYOUT|HOUSE FLOOR PLANS|DUPLEX HOUSE PLAN
Here you will find:
- Introduction to floor plans
- 2d plan
- column layout
- plinth beam layout
INTRODUCTION TO FLOOR PLAN
Designing or creating a floor plan involves developing a detailed line diagram or set of drawings that shows the layout and detailed design of a home plan .It is one of the top most important aspect for a building construction since it gives a idea how you house would like without floor plan you can never proceed with the construction process. Developing a house plan involves many consideration.
Consideration like requirement of the client, budget for the building construction, locality of the plot, size and orientation of the plot in which building is going to construct and time consideration over which the client wants the their house to be constructed.
2D PLAN
 |
2D PLAN |
The above plan has three bedroom in which all bedrooms are provided with the attached toilet. Parking is designed to have bigger area/space in which a car and bike can easily parked. Kitchen with the dinning space is planned and designed, multiple open-spaces are provided for the proper air circulations.
Download the plan in the pdf format: click here to download
COLUMN LAYOUT
The below image represents the column layout which shows the exact location and positions of the column which is going to place during the work of the foundation. Even a single mistake during the execution can cause improper transformation of the load to the soil and if error arises with the face of the column then off-set will be shown in the house on the respective location inside of the house.
 |
COLUMN LAYOUT |
Download the column layout in the pdf format: click here to download
PLINTH BEAM LAYOUT
 |
| PLINTH BEAM |
Download the plinth beam layout in the pdf format: click here to download
CAUTION:
Before following the plan, Column layout and the plinth beam layout please consult with an engineer or an architect




