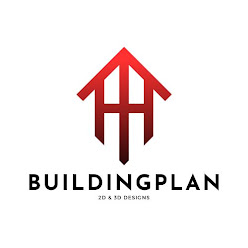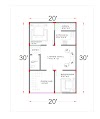900sqft house plans|30x30 house plans|30*30 house plans|30 by 30 house plan|30 30 house plan 3d|modern house design
Any plot less than 1000 square feet is considered as small plot or smaller land area, which is very much challenge for an civil engineer or for the architect to develop a plan for this type of plots since fulfilling the requirement of the client becomes very difficult but many peoples of this generation like small house because of main reason "financial which includes both land and the construction cost".
We building plan mainly focus in providing smaller house plan since its requirement is very much but the client does not get the proper plan here we have considered the minimum requirement and the most important basic requirement which the customer need.
on the right hand side of the living hall there will be bedroom no-1 of size 12 feet by 8 feet 6 inches with the attach toilet of size 12 feet by 4 feet. on moving further of the bedroom on the right hand side a open space is provided for the ventilation purpose on moving further bedroom no-2 of size 12 feet by 10 feet is planned with the attach toilet of 7 feet by 4 feet.
Kitchen with the wash area is provided at center and end left hand side with the kitchen of size 11 feet 6 inches by 6 feet 6 inches and wash area of 4 feet by 6 feet 6 inches.
Download this plan by clicking "click here" you will get the plan in the pdf format for free of cost.





