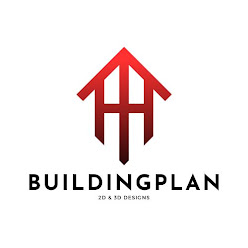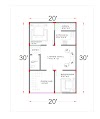1200sqft house plans|30x40 house plans| 30 40 house plans|30*40 single floor house design| floor plan pdf |modern house design| 30x40 home plans| small home design
Floor plan is one of the most important aspect in house construction Generally its a outline representing the house which may be known as main boundary wall and the partition wall dividing the house into the client's requirement like bedroom, parking, living hall, dinning hall ,kitchen and the bathrooms.
The floor plan is just a basic outline which gives an idea how your house would look like and can be customized according to individual preferences and individual requirements, available space, and budget constraints and the locality of the house. It's essential to work with an architect or an civil engineer to create a detailed floor plan that meets your specific needs, requirement of each individuals and incorporates local building regulations.
Here we Buildingplan providing the floor plan for the plot 30 by 40 feet which is 1200 square feet in terms of the area.
2D PLAN:
Download the 2D plan in the pdf format-
click here to download
The above image shows the typical layout for the plot 30 by 40 feet in which the house is provided with the 2 bedrooms and a big parking. Open space is provided at the both sides of the house which not only provide ventilation and sunlight but also provides a beautiful look to the house as you can see in the above image.
Staircase is planned to placed at the outside of the house near parking but separate area is provided for the staircase without effecting the area of the parking since it always disturbing to have staircase at the parking.
STRUCTURAL DETAILS:
We buildingplan provides basic structural detail for all the plans which includes the
Column Layout:
The above image represents the column layout all the red marked rectangle represents the column. Here we have designed two different size of column 1-9 inches by 1 feet, 2-9 inches by 1 feet 3 inches depending upon the distance, load consideration and the requirement the columns are placed and designed for the proper load transformation.
Plinth beam layout:
The above image represents the plinth beam layout all the lines which are drawn in the above image are the plinth beam which connects to the column and make a frame to transfer the load of the walls to the foundation base with the help of the columns. The size of the plinth beam is six inches by 1 feet 6 inches with 8 rods of 12mm and ties of 8mm with the 7iches center to center spacing.







