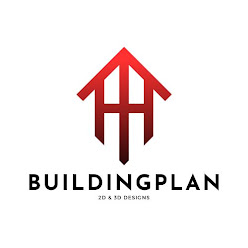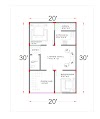15 30 house plan|15*30 house design|house designs|15x30 2bhk home plan
We are going to provide 2 floor plans option for the same layout [15 feet width and 30 feet length] which is 450 square feet in terms of area.
- 1 bhk single floor house plan
- 2 bhk single floor house plan
1st Option: 1 bhk single floor house plan
Brief specification about the plan:
| ENQUIRY | DETAIL |
|---|---|
| Plot Size | 15 by 30 450 sqft |
| Wall Thickness | Boundary and partition both 6 inches |
| Facing Suitable For | North Face |
| Parking Type | Bike Parking [2 bike can be parked] |
| No of bedrooms | Single |
| Door size | 3 Feet [Including door case] |
| Window Size | 3 Feet [outer-outer size] |
2D PLAN:
The above picture represents the 2d details for the plot of 450 sqft as you check the details,The above plan has one bedroom next to the parking at the right-front side of the house or plot.Staircase is at parking on moving further living hall will be there of size 9.5x9 feet in which easily a 3-seater sofa can be placed with the tv unit as shown in the 2d layout.
At the right side of the living hall a open and attach toilet for the single bedroom is placed.that small open area which is 2.5 feet provides the multiple - ventilation for living hall,attach toilet and to the kitchen.in open area itself the washing machine can be placed which will be like laundry area for the house.Dinning area is added to the kitchen itself which will enhance the look since already the layout is very small.
Download this plan in the pdf format-click here to download
Watch the 3D walkthrough of this layout click the link to watch-https://youtu.be/fHB6Y-3Fft8
Structural Details:
Column Layout
Plinth Layout
Download the column layout in the pdf format-click here to download
Download the plinth beam layout in the pdf format-click here to download
2nd Option: 2 bhk single floor house plan
Brief specification about the plan:
| ENQUIRY | DETAIL |
|---|---|
| Plot Size | 15 by 30 [450 sqft] |
| Wall Thickness | Boundary and partition both 6 inches |
| Facing Suitable For | East Fac |
| Parking Type | Bike Parking [2 bike can be parked] |
| No of bedrooms | 2 Bedrooms |
| Door size | 3 Feet [Including door case] |
| Window Size | 3 Feet [outer-outer size] |
The above images represents the floor plan which has 2 bedroom as you can see in the above pic which is highlighted as bedroom. If you noticed the house is divided into 3 sections,1st section at front will have parking and bedroom the second section will have living hall, common bathroom toilet and a open space at the middle of the plot and at the back of the plot our section 3 will be placed which will have bedroom, kitchen and the open space to provide the ventilation to the kitchen and to the bedroom.
Download this 2d layout plan in the pdf by clicking-click here to download
 |
| plinth layout |
The above are the column and plinth layout for the second option of the house, refer the cross-section and longitudinal section of the beam and column for better understanding.
Download the column layout in the pdf format-click here to download
If any services required please click the WhatsApp icon and contact us tab to reach us.









