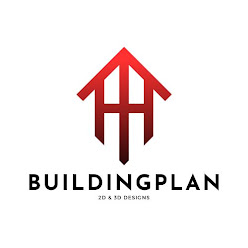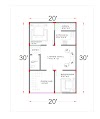In this blogger website you will able to find lot of house plan mostly we building plan provides house plans that's suits Indian culture as this is our firm origin. Today we will provide house plan for the layout of size 20 by 40 feet which is 800 square feet in terms of area. It is g+1 house plan which we will see in details below.
 |
| 20X40 HOUSEPLAN |
You can download this plan in pdf format from the link attached here even we have provided separate column and plinth beam layout all you can download from the links attached below:
- 20X40 Houseplan in the pdf format-CLICK HERE
- 20x40 Houseplan with the column layout in the pdf format-CLICK HERE
- 20x40 Houseplan with the plinth beam layout in the pdf format-CLICK HERE
The above image shows the detail of the ground floor and first floor for the plan of size 20 by 40 feet.
Ground floor plan details:
The ground floor plan layout consists of 2 bedrooms in which attach toilet is provided for the both bedrooms.the size of the 1st bedroom is 9 by 10 which is 90 square feet with the attach toilet of size 4 feet by 7 feet 6 inches.
The size of the 2nd bedroom is 9'6" by 9'6" which is 90.25 square feet with the attach toilet of size 6'6" by 4 feet.96 square feet is provided for the parking area.14'6"x14' is the dimension of the living hall which is 203 square feet. Kitchen with the separate dinning hall is provided with the open space in the living hall area which provide ventilation [air and light] for the house.
First floor plan details:
The First floor plan is the same replica of the ground floor plan only parking area is replaced with 1st floor entry which can be also used as the sitting area for the first floor area.
The first floor layout consists of same 2 bedrooms. The size of the 1st bedroom is 9 by 10 which is 90 square feet which can be even extend as a part of outer slab [upto 1 or 2 feet you can extend outside] in the most of the cases. This room is provided with the attach toilet of size 4 feet by 7 feet 6 inches.
The size of the 2nd bedroom is 9'6" by 9'6" which is 90.25 square feet with the attach toilet of size 6'6" by 4 feet.14'6"x14' is the dimension of the living hall which is 203 square feet. same as gf plan kitchen with the dinning space is provided and living hall has separate ventilation window which provides the needful to it.




