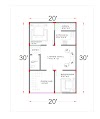1200 sqft house plan|home designs|20x60 house plan|6 bhk house designing|
In this page you will find the drawings for the plot of size 20 by 60 feet which is about 1200 in terms of square feet.
Drawings which you will find for the plot of size 20x60 feet
- 2D Line plan with the measurement mentioned
- 2D Column layout [In which column will marked along with the structural details]
- 2D Plinth layout [ Here the beams will be shown along with the structural details]
All these drawing you can download in the pdf format which is provided only for the reference and educational purpose please consult with the engineer or architect before proceeding or following the drawings.
2D Line Plan
The above image is the 2d plan layout for the plot of size 20 x 60 which is designed to have total 2 floors [ ground floor and first floor] basically it is a duplex house design which will have staircase inside of the house.
There are totally 6 bedrooms in this house as you can see all the bedrooms are provided with the attached toilet.in ground floor car parking is provided with 3 bedrooms. Staircase is placed in living hall which will increase the beauty of the living hall and along with the staircase small open is provided in which plants or grass can be placed. Kitchen along with the wash space and dinning area is designed to have in the ground floor.
In the First floor layout you will find total 3 bedrooms.in which one bedroom is provided with the balcony to enjoy the street view and small-yard is provided to enjoy the sitting with the family at the free time.
Download this plan in the pdf format- CLICK HERE TO DOWNLOAD
2D Column layout
The above image represents the column layout for the plot of 20 by 60.In which red box indicates the column placement in which the column should be placed and structurally needed to provide the stability to the structure. IN numbers there are totally 15 column each column size is 6 inch by 1 feet with total 6 rods and ties of 8mm at 7 inch interval refer the cross-sectional image attached for the column for better understanding.
Download the column layout in the pdf format-CLICK HERE TO DOWNLOAD
2D Plinth Beam Layout
The above image shows the plinth beam layout which is very important to transfer the load the column and to provide stability to the building even to withstand the earthquake. Cross sectional picture represents the plinth beam the size of the plinth beam is 1'-6" by 6" [in which 6 inch is the width of the beam and 1'-6" is the height or depth of the beam].
Download the plinth beam layout-CLICK HERE TO DOWNLOAD
For custom plan please contact us [24 hour service] plan will be provided within a day for 500 rupees only.







