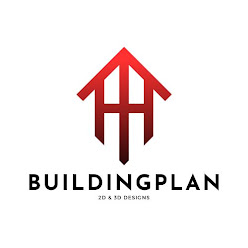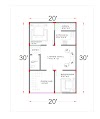25 by 40 house plan|3 bhk house plan|25*40 house plan 3d|home design single floor|home designs
x
This plan is suitable for the one who is looking for compact plan with 3 bedrooms and with a car parking in which easily a car of SUV type can be parked. This plan is a single floor house plan which is designed to fulfill all the basic requirement required for a house to have.
Brief Specification about the house plan:
| Enquiry | Details |
|---|---|
| Plot width [X-AXIS] | 25 Feet |
| Plot Length [Y-AXIS] | 40 Feet |
| Total Plot Area | 1000 Square Feet |
| Number of Bedroom | Three with attached toilet |
| Facing suitable | South |
| No of Floor | Single |
| No of Bathroom | Three |
| Parking Type | Car Parking |
| Wall Thickness | All walls are of 6 inches |
| Staircase Location | At parking |
2D Floor Layout
The above image represents the floor plan in which black lines are the Exterior and interior wall of size 6 inches thickness [mostly solid or hollow block will be used in this size of block]Generally this type of blocks come of size 16 inches [width] x 8 inches [Height] x 6 inches[Thickness].Refer the brief specification for the more information about this plot.
Download this floor plan in the pdf format-Click here to download
2D Structural Drawing and Details:
The above image represents the layout for the column which needs to be provide to transfer the building's load like dead load, live load, wind load [in some cases] to the soil or to the foundation. The details about the column like size, position, number of rods, grid locations and its details are presented at the above image refer the cross sectional view of the column to understand more about the vertical member.
Download this layout in the pdf format-click here to download
The plinth beam is very much important as column it not use to transfer the brick load that is wall load to the soil but also it provides the stability to the building to withstand the nature-act like earthquake/landscape/Flood/storm and many more.
Download this layout-click here to download
For custom plan please WhatsApp us, Please note its a paid service we charge very much less [like 500 rupee for plan and column layout]







