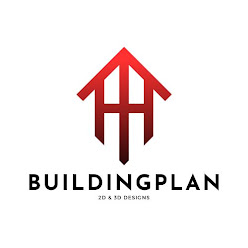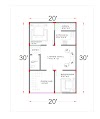25*35 house plan with car parking|3 bedroom house plans|house designs|25x35 floor plan drawing
The total area of the plan which you are going to discuss here is 875 sqft [eight seventy five square feet]
we are going to have two option for the same plot area. Both the options are designed in single floor and keeping in-mind all the basic requirments are fulfilled for this size of the plot.
- 2bhk houseplan
- 3bhk houseplan
2BHK HOUSEPLAN:
 |
| 2 BHK HOUSE PLAN |
as you can see the above image this plan has 2 bedrooms with the car parking on it, the size of the car parking is 10 feet by 15 feet which is sufficient to park a four-wheeler car easily even after parking four-wheel you will have enough space to park the bike and to walkthrough to the main-door which will be called as entrance to the house.
on entering to the house you will see the living hall which is of size 13 feet by 11.5 feet in which on the right hand side you can place the 3 seater sofa with the coffee table easily on the left hand you will have the staircase to access the terrace.so generally its a duplex-type of building.at the right corner of the house you will find the kitchen with the laundry area. On at the extreme left end of the house you can see the bedroom with the attached toilet facility. This home will look spacious since the plan is designed in such a way that it should represent a bigger size of the house than its actual size.
you can download the plan in the pdf format from the linked attached below by clicking the download here button-Download here
Download the column layout of this 2bhk house plan in the pdf format-click here to download
Download the plinth beam layout of this plan in the pdf format-click here to download
3BHK Houseplan:
This house plan is ideal for the person who is looking for the 3bedroom in their house and to the person who is ready to sacrifice the car parking facility or not required to them.
 |
| 25x35 3BHK House plan |
as you can witnessed the above image there are three bedroom in this layout, one bedroom next to parking at the front is provided with the attached toilet where remaining two bedrooms are designed to have a common toilet near to both of the bedrooms which will be easy in case of emergency.
The size of the parking is 10 by 10 feet in which the staircase can placed here there is no chance of parking your car since the length of the parking is very much less here 3 bike can be easily parked with leaving some enough space for the people to walk to the main door or the entrance of the house. While entering you will find the living hall with the dinning space and on the left to it, you can see the kitchen with the wash area.at the backside of the house the 2 bedrooms area designed with the common toilet and open space for the ventilation.
Download the plan in the pdf format from the linked attached below by clicking the download here button-Download here
Download the column layout of this 2bhk house plan in the pdf format-click here to download
Download the plinth beam layout of this plan in the pdf format-click here to download
Note:The structural and Plan needs to be check with the architect or with the civil engineer before using the drawings
We are providing plan at very less price click the WhatsApp icon or check the contact us tab to reach us




