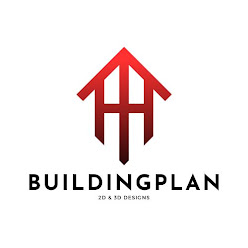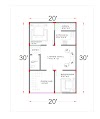You might have seen various plan options regarding 15 by 30 in which 15 will be the width of the house and where 30 will be the length of the house but today you are going to check house plan for the plot 30 feet by 15 feet in which 30 will be the width and 15 will be the length of the house. This house plan will have car parking with one bedroom.
2D HOUSE PLAN
 |
| 30 x 15 HOUSE PLAN |
As you can see in the above image the house have entrance on the left hand side of the plot which is the car parking for the house and staircase is placed in the car parking itself. The entrance for the house is provided on the left of the car parking further entering to the house you will able to find the living hall which is about 71.25 square feet which is nearly 15 percent of the plot. From the living hall you would be able to find the door for the single bedroom and a open access to the kitchen.
The size of the bedroom is 8.5 feet by 9.5 feet which is 80.75 square feet and attach toilet is provided for this single bedroom, in bedroom one queen size bed can be placed with the double door wardrobe. The remaining area is provided to access the attach toilet which is of size 5.6 feet by 4 feet.
Download this plan in the pdf format-Click here to download
2D STRUCTURAL PLAN
Column layout:
 |
| Column Layout for 30x15 house plan |
Plinth beam layout
.jpg) |
| Plinth beam layout for 30x15 house plan |




