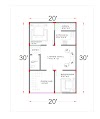15 * 20 house plan|3 bedroom house plan|15 by 20 house plan|modern house designs|3 bedroom house design
Here the 2D Floor plan is designed for 300 square feet, Designing a house plan with 300 square feet is very challenging it requires lot of skills and accurate planning method in order "to utilize each inch without wasting a each inch". Here we have designed 3 bedroom in this size of plot, it is a duplex type of building which means this house will have ground floor and first floor and it also mean that the staircase will be placed of fixed in-side of the house mostly in the living hall area.
Here is the 2D floor plan:
The above image is the duplex 2d floor plan which consist of ground floor and first floor:
Ground floor details:
The ground floor has built up area of 300 square feet with following items:
- 1 bedroom - (8'6"x7') 59.5 square feet
- 1 living hall - (8'x11'6") 92 square feet
- 1 parking - (5'x7') 35 square feet
- 1 kitchen area - (6'x5') 30 square feet
- 1 open space - (1'6"x6') 9 square feet
- 1 attach toilet - (3'6"x6') 21 square feet
First floor details:
The first floor also have the built up area of 300 square feet with the following items:
- 1 Partner Bedroom- 9'6"x7' 66.5 square feet
- 1 kids bedroom - 5'6"x6' 33 square feet
- 1 living hall - 8'x11'6" 92 square feet
- toilet for partner bedroom-4'x7' 28 square feet
- toilet for kidsroom -3'6"x5' 17.5 square feet
- open space (not accessible)- (1'6"x6') 9 square feet
Structural Drawings:
The above images show the 2d drawing for the column and plinth beam layout which is very much important before taking to the construction of following the drawing please consult with the civil engineer or an architect of your region because this drawings depend on many other criteria [soil condition, water table height, alkalinity of water etc.]
Download the 2d column layout in pdf format: click here to download
Download the 2d plinth beam layout in pdf format-click here to download
Please click the WhatsApp icon if you required any of our services:







